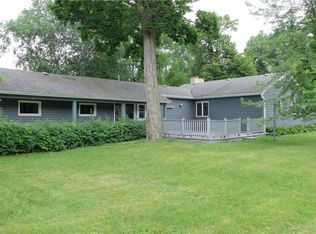Closed
$360,000
1012 W Knapp St, Rice Lake, WI 54868
3beds
4,680sqft
Single Family Residence
Built in 1955
0.69 Acres Lot
$364,000 Zestimate®
$77/sqft
$2,370 Estimated rent
Home value
$364,000
$266,000 - $499,000
$2,370/mo
Zestimate® history
Loading...
Owner options
Explore your selling options
What's special
Charming 3-Bedroom, 2-Bathroom Home in Desirable Neighborhood This residence features beautiful hardwood flooring and a spacious open-concept layout. The kitchen is equipped with a wood-fired brick oven and ample cabinet space, making it ideal for culinary enthusiasts. Additionally, there is a separate office space for your work-from-home needs. The large unfinished basement allows for potential customization, while abundant natural light enhances the living areas. This property is perfect for outdoor entertaining, boasting a newly installed air conditioner and roof. The expansive, fenced yard is complemented by a high-quality privacy fence, ensuring a serene environment. With upgraded, maintenance-free siding and a two-car attached garage featuring a paved driveway, this home offers convenience and comfort. Call today to schedule a private tour.
Zillow last checked: 8 hours ago
Listing updated: October 17, 2025 at 07:35am
Listed by:
Jonathan W Hile 715-671-0200,
Re/Max Northstar
Bought with:
Non-MLS
Source: NorthstarMLS as distributed by MLS GRID,MLS#: 6761318
Facts & features
Interior
Bedrooms & bathrooms
- Bedrooms: 3
- Bathrooms: 2
- Full bathrooms: 2
Bedroom 1
- Level: Main
- Area: 195 Square Feet
- Dimensions: 15x13
Bedroom 2
- Level: Main
- Area: 144 Square Feet
- Dimensions: 12x12
Bedroom 3
- Level: Main
- Area: 144 Square Feet
- Dimensions: 12x12
Bathroom
- Level: Main
- Area: 64 Square Feet
- Dimensions: 8x8
Bathroom
- Level: Main
- Area: 35 Square Feet
- Dimensions: 5x7
Dining room
- Level: Main
- Area: 195 Square Feet
- Dimensions: 15x13
Kitchen
- Level: Main
- Area: 140 Square Feet
- Dimensions: 14x10
Living room
- Level: Main
- Area: 330 Square Feet
- Dimensions: 22x15
Office
- Level: Main
- Area: 144 Square Feet
- Dimensions: 12x12
Heating
- Forced Air
Cooling
- Central Air
Appliances
- Included: Dishwasher, Range, Refrigerator
Features
- Basement: Full
- Number of fireplaces: 1
Interior area
- Total structure area: 4,680
- Total interior livable area: 4,680 sqft
- Finished area above ground: 2,340
- Finished area below ground: 0
Property
Parking
- Total spaces: 2
- Parking features: Attached, Asphalt
- Attached garage spaces: 2
Accessibility
- Accessibility features: Other
Features
- Levels: One
- Stories: 1
Lot
- Size: 0.69 Acres
- Dimensions: 145 x 213 x 139 x 211
Details
- Foundation area: 2340
- Parcel number: 276175222000
- Zoning description: Residential-Single Family
Construction
Type & style
- Home type: SingleFamily
- Property subtype: Single Family Residence
Materials
- Engineered Wood
Condition
- Age of Property: 70
- New construction: No
- Year built: 1955
Utilities & green energy
- Gas: Natural Gas
- Sewer: City Sewer/Connected
- Water: City Water/Connected
Community & neighborhood
Location
- Region: Rice Lake
- Subdivision: Maser Add
HOA & financial
HOA
- Has HOA: No
Price history
| Date | Event | Price |
|---|---|---|
| 10/15/2025 | Sold | $360,000-1.5%$77/sqft |
Source: | ||
| 9/4/2025 | Contingent | $365,500$78/sqft |
Source: | ||
| 7/25/2025 | Listed for sale | $365,500$78/sqft |
Source: | ||
Public tax history
| Year | Property taxes | Tax assessment |
|---|---|---|
| 2024 | $3,718 +10.5% | $211,900 |
| 2023 | $3,364 +12.1% | $211,900 +38% |
| 2022 | $2,999 +0.2% | $153,500 -0.3% |
Find assessor info on the county website
Neighborhood: 54868
Nearby schools
GreatSchools rating
- 5/10Hilltop Elementary SchoolGrades: K-4Distance: 0.7 mi
- 5/10Rice Lake Middle SchoolGrades: 5-8Distance: 0.7 mi
- 4/10Rice Lake High SchoolGrades: 9-12Distance: 0.6 mi

Get pre-qualified for a loan
At Zillow Home Loans, we can pre-qualify you in as little as 5 minutes with no impact to your credit score.An equal housing lender. NMLS #10287.
