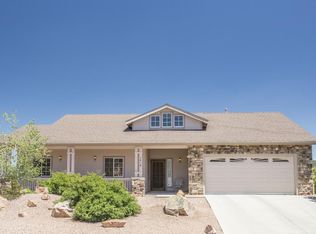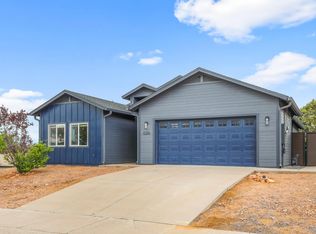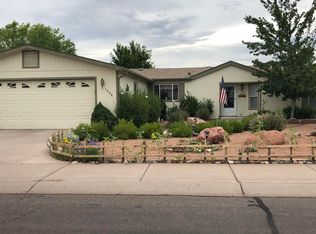Closed
$460,000
1012 W Rocky Rd, Payson, AZ 85541
2beds
1,747sqft
Single Family Residence
Built in 2002
7,840.8 Square Feet Lot
$429,500 Zestimate®
$263/sqft
$2,216 Estimated rent
Home value
$429,500
$404,000 - $455,000
$2,216/mo
Zestimate® history
Loading...
Owner options
Explore your selling options
What's special
This move-in ready open concept solar home with vaulted ceilings, granite countertops, breakfast bar, and pantry has a sunroom with large windows that showcase a view of the mountains. The covered porch with a landscaped backyard has plenty of space for entertaining. The 2-car garage with tandem garage doors gives access to the back yard. The home has a whole house salt free water softener system and a tankless water heater. Solar Electric System. The home is adjacent to an undeveloped area.
Zillow last checked: 8 hours ago
Listing updated: August 27, 2024 at 07:56pm
Listed by:
Lauriena M Lenhart,
COLDWELL BANKER BISHOP REALTY - PAYSON
Source: CAAR,MLS#: 88364
Facts & features
Interior
Bedrooms & bathrooms
- Bedrooms: 2
- Bathrooms: 2
- Full bathrooms: 2
Heating
- Forced Air, Propane
Cooling
- Central Air
Appliances
- Included: Water Softener, Dryer, Washer
- Laundry: Laundry Room
Features
- Breakfast Bar, Vaulted Ceiling(s), Pantry, Master Main Floor
- Flooring: Carpet, Tile, Concrete
- Windows: Double Pane Windows
- Has basement: No
- Has fireplace: Yes
- Fireplace features: Gas, Wood Burning Stove
Interior area
- Total structure area: 1,747
- Total interior livable area: 1,747 sqft
Property
Parking
- Total spaces: 2
- Parking features: Garage
- Garage spaces: 2
Features
- Levels: One
- Stories: 1
- Patio & porch: Covered Patio
- Exterior features: Storage, Drip System
- Fencing: Chain Link,Partial,Wood
- Has view: Yes
- View description: Mountain(s)
Lot
- Size: 7,840 sqft
- Dimensions: 12.92 x 60.24 x 115.38 x 69.91 x 106.39
- Features: Landscaped
Details
- Additional structures: Storage/Utility Shed
- Parcel number: 30459021
- Zoning: R1-8 MH
Construction
Type & style
- Home type: SingleFamily
- Architectural style: Single Level,Ranch
- Property subtype: Single Family Residence
Materials
- Wood Frame, Wood Siding
- Roof: Asphalt
Condition
- Year built: 2002
Utilities & green energy
- Water: In Payson City Limits
Community & neighborhood
Security
- Security features: Smoke Detector(s), Carbon Monoxide Detector(s)
Location
- Region: Payson
- Subdivision: Stone Creek
Other
Other facts
- Listing terms: Cash,Conventional,FHA,VA Loan
- Road surface type: Asphalt
Price history
| Date | Event | Price |
|---|---|---|
| 7/5/2023 | Listing removed | $2,195$1/sqft |
Source: Zillow Rentals Report a problem | ||
| 6/25/2023 | Listed for rent | $2,195$1/sqft |
Source: Zillow Rentals Report a problem | ||
| 6/20/2023 | Sold | $460,000-1.9%$263/sqft |
Source: | ||
| 5/12/2023 | Listed for sale | $469,000$268/sqft |
Source: | ||
| 5/6/2023 | Pending sale | $469,000$268/sqft |
Source: | ||
Public tax history
| Year | Property taxes | Tax assessment |
|---|---|---|
| 2025 | $2,476 +34% | $33,426 +9% |
| 2024 | $1,847 +15.9% | $30,655 |
| 2023 | $1,594 +7.3% | -- |
Find assessor info on the county website
Neighborhood: 85541
Nearby schools
GreatSchools rating
- 5/10Julia Randall Elementary SchoolGrades: PK,2-5Distance: 0.3 mi
- NAPayson Center for Success - OnlineGrades: 7-12Distance: 0.3 mi
- 2/10Payson High SchoolGrades: 9-12Distance: 0.7 mi

Get pre-qualified for a loan
At Zillow Home Loans, we can pre-qualify you in as little as 5 minutes with no impact to your credit score.An equal housing lender. NMLS #10287.


