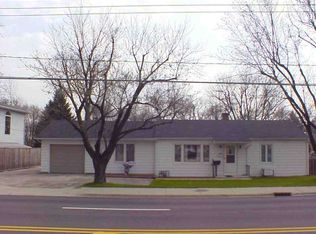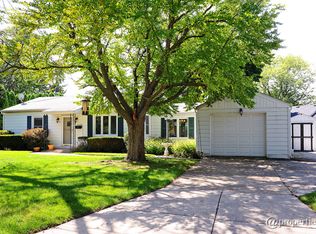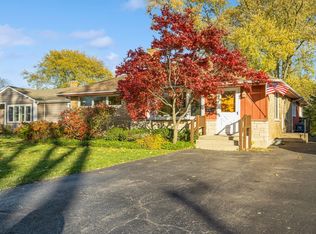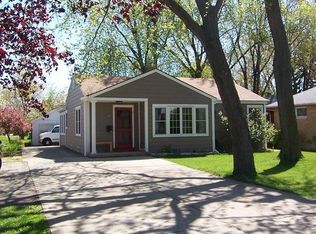Closed
$479,000
1012 Windsor Rd, Highland Park, IL 60035
4beds
2,895sqft
Single Family Residence
Built in 1951
8,672.8 Square Feet Lot
$488,000 Zestimate®
$165/sqft
$4,847 Estimated rent
Home value
$488,000
$439,000 - $542,000
$4,847/mo
Zestimate® history
Loading...
Owner options
Explore your selling options
What's special
We challenge you to find a better value for the money in the Highland Park, Deerfield market! Over 2500 sq Ft with a stunning newer kitchen and Luxury primary suite. The stunning kitchen feature quart counter tops, stainless steel appliances and a water fall island space for large dining table this is an amazing kitchen. Adjacent great room , full bath and first floor office or 4th bedroom complete the first floor. The impressive spacious primary suite offers a luxurious primary bath complete with soaking tub, separate shower and double vanities. Two additional bedrooms and an updated hall bath complete this level. Your choice of either Highland Park or Deerfield Award winning schools. Conveniently located near schools shopping and transportation. This home blows away the competition. Pay less! Get more!
Zillow last checked: 8 hours ago
Listing updated: September 03, 2025 at 06:28am
Listing courtesy of:
Honore Frumentino, CRS 847-456-3103,
@properties Christie's International Real Estate,
Kelly Frumentino 847-456-3104,
@properties Christie's International Real Estate
Bought with:
Non Member
NON MEMBER
Source: MRED as distributed by MLS GRID,MLS#: 12407296
Facts & features
Interior
Bedrooms & bathrooms
- Bedrooms: 4
- Bathrooms: 3
- Full bathrooms: 3
Primary bedroom
- Features: Flooring (Hardwood), Bathroom (Full)
- Level: Second
- Area: 357 Square Feet
- Dimensions: 21X17
Bedroom 2
- Features: Flooring (Hardwood)
- Level: Second
- Area: 168 Square Feet
- Dimensions: 14X12
Bedroom 3
- Features: Flooring (Hardwood)
- Level: Second
- Area: 154 Square Feet
- Dimensions: 14X11
Bedroom 4
- Level: Main
- Area: 140 Square Feet
- Dimensions: 14X10
Dining room
- Features: Flooring (Hardwood)
- Level: Main
- Area: 210 Square Feet
- Dimensions: 15X14
Family room
- Features: Flooring (Ceramic Tile)
- Level: Main
- Area: 154 Square Feet
- Dimensions: 14X11
Kitchen
- Features: Kitchen (Eating Area-Breakfast Bar, Eating Area-Table Space, Island, SolidSurfaceCounter, Updated Kitchen), Flooring (Hardwood)
- Level: Main
- Area: 180 Square Feet
- Dimensions: 15X12
Laundry
- Features: Flooring (Other)
- Level: Main
- Area: 16 Square Feet
- Dimensions: 4X4
Living room
- Features: Flooring (Ceramic Tile)
- Level: Main
- Area: 345 Square Feet
- Dimensions: 23X15
Heating
- Natural Gas, Forced Air
Cooling
- Central Air
Appliances
- Laundry: Main Level, Gas Dryer Hookup, In Garage
Features
- Basement: Crawl Space
Interior area
- Total structure area: 0
- Total interior livable area: 2,895 sqft
Property
Parking
- Total spaces: 1
- Parking features: Concrete, Garage Door Opener, On Site, Garage Owned, Attached, Garage
- Attached garage spaces: 1
- Has uncovered spaces: Yes
Accessibility
- Accessibility features: No Disability Access
Features
- Stories: 2
- Patio & porch: Deck, Patio
- Fencing: Partial
Lot
- Size: 8,672 sqft
- Features: Corner Lot
Details
- Parcel number: 16273080010000
- Special conditions: None
Construction
Type & style
- Home type: SingleFamily
- Architectural style: Contemporary
- Property subtype: Single Family Residence
Materials
- Aluminum Siding, Frame
- Foundation: Concrete Perimeter
- Roof: Asphalt
Condition
- New construction: No
- Year built: 1951
Details
- Builder model: 2 STORY
Utilities & green energy
- Sewer: Public Sewer
- Water: Public
Community & neighborhood
Community
- Community features: Sidewalks
Location
- Region: Highland Park
HOA & financial
HOA
- Services included: None
Other
Other facts
- Listing terms: Conventional
- Ownership: Fee Simple
Price history
| Date | Event | Price |
|---|---|---|
| 8/29/2025 | Sold | $479,000$165/sqft |
Source: | ||
| 8/22/2025 | Pending sale | $479,000$165/sqft |
Source: | ||
| 8/10/2025 | Contingent | $479,000$165/sqft |
Source: | ||
| 7/21/2025 | Listed for sale | $479,000$165/sqft |
Source: | ||
| 7/11/2025 | Contingent | $479,000$165/sqft |
Source: | ||
Public tax history
| Year | Property taxes | Tax assessment |
|---|---|---|
| 2023 | $12,082 -0.7% | $151,448 +10.9% |
| 2022 | $12,173 +5.6% | $136,514 -3.9% |
| 2021 | $11,524 +4.1% | $142,021 +3.4% |
Find assessor info on the county website
Neighborhood: 60035
Nearby schools
GreatSchools rating
- 7/10Kipling Elementary SchoolGrades: K-5Distance: 0.9 mi
- 9/10Alan B Shepard Middle SchoolGrades: 6-8Distance: 1.6 mi
- 10/10Deerfield High SchoolGrades: 9-12Distance: 1.8 mi
Schools provided by the listing agent
- Elementary: Kipling Elementary School
- Middle: Kipling Elementary School
- High: Highland Park High School
- District: 109
Source: MRED as distributed by MLS GRID. This data may not be complete. We recommend contacting the local school district to confirm school assignments for this home.

Get pre-qualified for a loan
At Zillow Home Loans, we can pre-qualify you in as little as 5 minutes with no impact to your credit score.An equal housing lender. NMLS #10287.
Sell for more on Zillow
Get a free Zillow Showcase℠ listing and you could sell for .
$488,000
2% more+ $9,760
With Zillow Showcase(estimated)
$497,760


