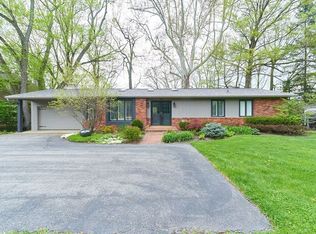This retreat-like home nestles up to the waters of Williams Creek to provide breathtaking grounds and a respite from the stresses of your everyday 8-5. Fish the creek in the Spring and Fall, and watch the snow fall and the deer play in the back acreage in wintertime. You will find a peaceful life here! There are two living levels: On the main level are three bedrooms, two full baths, one half bath, kitchen, eating space, dining room, living room and family rooms, both with fireplaces, a front patio, and a two car garage. The lower level provides two additional bedroom spaces, a second kitchen with live edge bar, large family room with fireplace, lots of storage and laundry facilities, and walkout patio doors overlooking the huge patio and back acreage. Don't miss out on the opportunity to make this your new home. Terms: - 12 month or longer lease - $200 Lease initiation fee for preparing of lease documentation - $25 Resident Benefit Package - $50 Application Fee A non-refundable fee of $25 (via ACH) or $30 (via credit card) is required by Pet Screening to process a pet profile. Profiles for service animals and "No Pet" declarations are free of charge. Your pet rent will be determined based on the FIDO score assigned by PetScreening and will correspond to one of the following categories: "1" paw score: $80 "2" paw score: $60 "3" paw score: $50 "4" paw score: $40 "5" paw score: $30
This property is off market, which means it's not currently listed for sale or rent on Zillow. This may be different from what's available on other websites or public sources.
