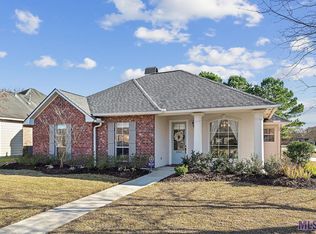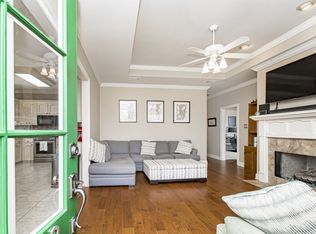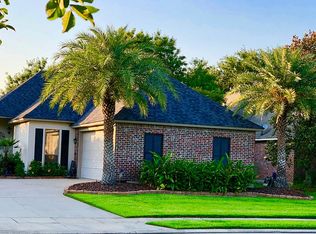Sold
Price Unknown
10120 Springpark Ave, Baton Rouge, LA 70810
3beds
1,726sqft
Single Family Residence, Residential
Built in 2000
7,840.8 Square Feet Lot
$330,900 Zestimate®
$--/sqft
$2,122 Estimated rent
Home value
$330,900
$308,000 - $357,000
$2,122/mo
Zestimate® history
Loading...
Owner options
Explore your selling options
What's special
*Roof was replaced by sellers April 2025, before closing* This beautifully maintained 3-bedroom, 2-bathroom home offers fantastic curb appeal and a welcoming atmosphere in a prime Baton Rouge location. Step inside to a spacious living room, anchored by a cozy gas fireplace, built-ins, and abundant natural light. The updated kitchen is a chef’s dream, featuring a gas range, stunning granite countertops, and ample cabinet space. The primary suite is a relaxing retreat, boasting a spa-like en suite bathroom with double vanities, a soaking tub, and a roomy walk-in closet. The additional bedrooms are generously sized, offering comfort and flexibility for family or guests. Enjoy outdoor living in the fenced-in backyard with a spacious open-air patio, perfect for entertaining or unwinding. Plus, take advantage of the incredible community amenities, including a pool, basketball and tennis courts, a recreational complex, and a clubhouse. This home truly has it all—schedule your private showing today!
Zillow last checked: 8 hours ago
Listing updated: April 29, 2025 at 01:49pm
Listed by:
Trey Willard,
Keller Williams Realty Red Stick Partners,
Erin Aguilar,
Keller Williams Realty Red Stick Partners
Bought with:
Stephanie Gill, 0000073869
RE/MAX Professional
Source: ROAM MLS,MLS#: 2025004503
Facts & features
Interior
Bedrooms & bathrooms
- Bedrooms: 3
- Bathrooms: 2
- Full bathrooms: 2
Primary bedroom
- Features: Ceiling Fan(s), En Suite Bath, Walk-In Closet(s)
- Level: First
- Area: 227.76
- Width: 15.6
Bedroom 1
- Level: First
- Area: 111.1
- Dimensions: 11 x 10.1
Bedroom 2
- Level: First
- Area: 139.2
- Dimensions: 12 x 11.6
Primary bathroom
- Features: Double Vanity, Separate Shower, Water Closet
Kitchen
- Features: Granite Counters, Kitchen Island, Pantry
- Level: First
- Area: 186.44
Living room
- Level: First
- Area: 292.16
Heating
- Central
Cooling
- Central Air, Ceiling Fan(s)
Appliances
- Included: Gas Cooktop, Dishwasher
- Laundry: Inside
Features
- Crown Molding
- Flooring: Carpet, Ceramic Tile, Wood
- Number of fireplaces: 1
Interior area
- Total structure area: 2,349
- Total interior livable area: 1,726 sqft
Property
Parking
- Parking features: Carport
- Has carport: Yes
Features
- Stories: 1
- Patio & porch: Patio, Porch
- Exterior features: Lighting
- Has spa: Yes
- Spa features: Bath
- Fencing: Full
Lot
- Size: 7,840 sqft
- Dimensions: 135 x 60
- Features: Landscaped
Details
- Parcel number: 01600206
- Special conditions: Standard
Construction
Type & style
- Home type: SingleFamily
- Architectural style: Traditional
- Property subtype: Single Family Residence, Residential
Materials
- Brick Siding, Brick, Frame
- Foundation: Slab
- Roof: Shingle
Condition
- New construction: No
- Year built: 2000
Utilities & green energy
- Gas: Entergy
- Sewer: Public Sewer
- Water: Public
- Utilities for property: Cable Connected
Community & neighborhood
Security
- Security features: Smoke Detector(s)
Location
- Region: Baton Rouge
- Subdivision: Springlake At Bluebonnet Highlands
HOA & financial
HOA
- Has HOA: Yes
- HOA fee: $400 annually
- Services included: Common Areas, Common Area Maintenance, Maint Subd Entry HOA, Pool HOA, Rec Facilities
Other
Other facts
- Listing terms: Cash,Conventional,FHA,VA Loan
Price history
| Date | Event | Price |
|---|---|---|
| 4/28/2025 | Sold | -- |
Source: | ||
| 4/1/2025 | Pending sale | $335,000$194/sqft |
Source: | ||
| 3/14/2025 | Listed for sale | $335,000$194/sqft |
Source: | ||
| 1/5/2009 | Sold | -- |
Source: Public Record Report a problem | ||
| 8/19/2005 | Sold | -- |
Source: Public Record Report a problem | ||
Public tax history
| Year | Property taxes | Tax assessment |
|---|---|---|
| 2024 | $2,637 +21.9% | $29,558 +16.6% |
| 2023 | $2,163 +3.2% | $25,340 |
| 2022 | $2,096 +1.9% | $25,340 |
Find assessor info on the county website
Neighborhood: Nicholson
Nearby schools
GreatSchools rating
- 8/10Wildwood Elementary SchoolGrades: PK-5Distance: 1.8 mi
- 4/10Westdale Middle SchoolGrades: 6-8Distance: 6.8 mi
- 2/10Tara High SchoolGrades: 9-12Distance: 6.4 mi
Schools provided by the listing agent
- District: East Baton Rouge
Source: ROAM MLS. This data may not be complete. We recommend contacting the local school district to confirm school assignments for this home.
Sell for more on Zillow
Get a Zillow Showcase℠ listing at no additional cost and you could sell for .
$330,900
2% more+$6,618
With Zillow Showcase(estimated)$337,518


