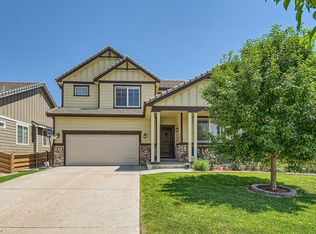Renter is responsible for water, sewer, gas and electric. Landlord will cover trash and recycle. One year agreement minimum. No smoking and 2 pets maximum. Renter is responsible for snow removal and yard maintenance.
This property is off market, which means it's not currently listed for sale or rent on Zillow. This may be different from what's available on other websites or public sources.

