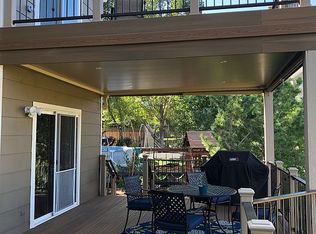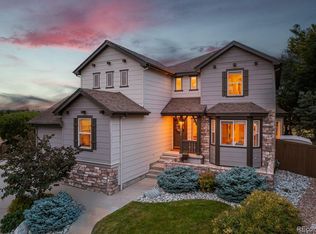Welcome home to this highly desired Lantern Hill beauty. With nearly 3800 square feet above grade and a finished basement you will love the space that this home provides. On the upper level you will find the master suite with private pajama deck, fire place and spacious five-piece master bathroom. If you are looking for a kids retreat - it exists! There are two secondary bedrooms which share a Jack and Jill bathroom and their own private loft. On the other wing youll find the fourth upper level bedroom with full bathroom and a second large loft. All of the bedrooms are generous in size and have great natural light. Finally, the upper level also includes a nice sized laundry room with utility sink and cabinets. The chef in the home will appreciate the expansive kitchen island with seating, high end Monogram gas range, included stainless steel appliances, and 42 raised panel honey stained cherry cabinets. There is abundant storage and food prep space. This impressive kitchen transforms from meal prep into an entertaining space in an instant. The adjacent family room provides the open floorpan which creates such a lovely gathering space for daily living and enjoying the company of others. The main level also offers an office and adjacent 3/4 bathroom, formal living space and a formal dining space with 20 ceilings. The design features include modern day paint pallet, newly refinished hardwood floors that span the main level. This custom home boasts five outdoor seating areas so there is always a perfect spot to enjoy your outdoor living space. It sits on a premium 1/3 acre lot with a southern exposure. The house is ideally situated at the end of a cul de sac, backs to open space, has easy trail access and is within walking distance to the three neighborhood schools. The wide neighborhood street leads to the house where you will find mature trees and professional landscaping. It is truly your own oasis with the convenience of suburban living.
This property is off market, which means it's not currently listed for sale or rent on Zillow. This may be different from what's available on other websites or public sources.

