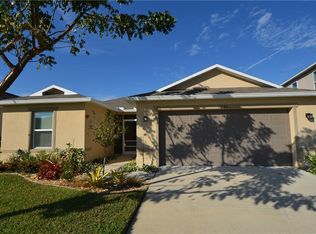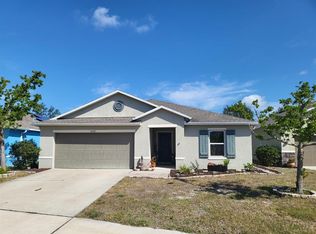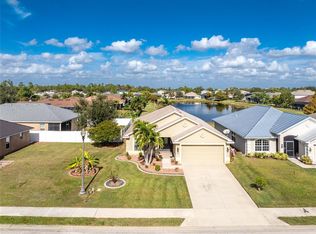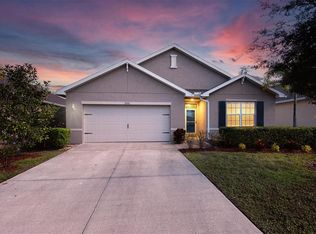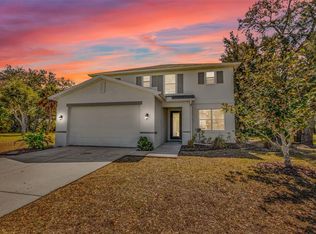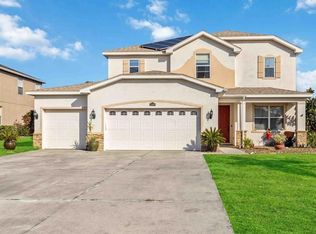4 Bedroom, 2.5 Bathroom, 2 Car Garage TWO-STORY home with a Family room located in Creek Side. CLICK ON THE VIRTUAL TOUR LINK 1 FOR THE VIDEO AND VIRTUAL LINK 2 FOR THE 3D TOUR. Featuring a bright open floor plan, vinyl flooring in the main living areas, recessed & pendant lighting, and MUCH MORE! Spend quality time with friends and family with an open living and dining room while you whip up family favorites in the kitchen. The kitchen offers ALL stainless-steel appliances, a tile backsplash, plenty of cabinets for storage, a closet pantry, and a breakfast bar. The large master bedroom is on the main floor with a walk-in closet and private bathroom with dual sink vanity, ALL tile walk-in shower, dual linen closet, and private toilet. On the second floor you will find three bedrooms all with walk-in closets with a shared guest bathroom nearby. A family room on the second floor is perfect for family movie or game nights. Sip your morning coffee or unwind with your favorite evening beverage on the screened lanai while taking in the BEAUTIFUL Florida weather. EXTERIOR PAINTED 2023 - OVERSIZED SCREENED FRONT ENTRANCE - HOME ALARM SYSTEM - HOME GENERATOR W OUTDOOR HOOK-UP PANEL. Creekside is a quiet, deed restricted community that includes underground utilities, lakes, a picnic area, 2 playgrounds and sidewalks. Close to the Punta Gorda Airport and only a short car ride to I-75, US-41 for access to local favorites such as Fishermen’s Village, Ponce De Leon Park, shopping & boutiques, fine & casual dining, and live entertainment. Schedule your private showing TODAY!
For sale
Price cut: $10K (12/19)
$355,000
10122 Winding River Rd, Punta Gorda, FL 33950
4beds
2,878sqft
Est.:
Single Family Residence
Built in 2016
7,444 Square Feet Lot
$-- Zestimate®
$123/sqft
$62/mo HOA
What's special
Screened lanaiBreakfast barBright open floor planOversized screened front entranceStainless-steel appliancesTile backsplashTile walk-in shower
- 472 days |
- 628 |
- 37 |
Zillow last checked: 8 hours ago
Listing updated: February 20, 2026 at 12:49pm
Listing Provided by:
Matthew Patterson 941-875-4177,
KW PEACE RIVER PARTNERS 941-875-9060,
Aracelis Nims 941-875-4177,
KW PEACE RIVER PARTNERS
Source: Stellar MLS,MLS#: C7499755 Originating MLS: Port Charlotte
Originating MLS: Port Charlotte

Tour with a local agent
Facts & features
Interior
Bedrooms & bathrooms
- Bedrooms: 4
- Bathrooms: 3
- Full bathrooms: 2
- 1/2 bathrooms: 1
Rooms
- Room types: Bonus Room
Primary bedroom
- Features: Ceiling Fan(s), Dual Sinks, En Suite Bathroom, Shower No Tub, Water Closet/Priv Toilet, Walk-In Closet(s)
- Level: First
- Area: 234 Square Feet
- Dimensions: 13x18
Bedroom 2
- Features: Ceiling Fan(s), Walk-In Closet(s)
- Level: Second
- Area: 165 Square Feet
- Dimensions: 11x15
Bedroom 3
- Features: Ceiling Fan(s), Walk-In Closet(s)
- Level: Second
- Area: 165 Square Feet
- Dimensions: 11x15
Bedroom 4
- Features: Ceiling Fan(s), Walk-In Closet(s)
- Level: Second
- Area: 192 Square Feet
- Dimensions: 12x16
Bonus room
- Features: Ceiling Fan(s), No Closet
- Level: Second
- Area: 357 Square Feet
- Dimensions: 17x21
Dining room
- Level: First
- Area: 99 Square Feet
- Dimensions: 9x11
Kitchen
- Features: Breakfast Bar, Pantry
- Level: First
- Area: 255 Square Feet
- Dimensions: 15x17
Living room
- Features: Ceiling Fan(s)
- Level: First
- Area: 208 Square Feet
- Dimensions: 13x16
Heating
- Central, Electric
Cooling
- Central Air
Appliances
- Included: Dishwasher, Microwave, Range, Refrigerator
- Laundry: Inside, Laundry Room
Features
- Ceiling Fan(s), High Ceilings, Kitchen/Family Room Combo, Living Room/Dining Room Combo, Open Floorplan, Primary Bedroom Main Floor, Solid Surface Counters, Split Bedroom, Thermostat, Walk-In Closet(s)
- Flooring: Carpet, Vinyl, Hardwood
- Doors: Sliding Doors
- Windows: Blinds, Hurricane Shutters, Hurricane Shutters/Windows
- Has fireplace: No
- Furnished: Yes
Interior area
- Total structure area: 3,799
- Total interior livable area: 2,878 sqft
Video & virtual tour
Property
Parking
- Total spaces: 2
- Parking features: Driveway
- Attached garage spaces: 2
- Has uncovered spaces: Yes
Features
- Levels: Two
- Stories: 2
- Patio & porch: Covered, Front Porch, Rear Porch, Screened
- Exterior features: Irrigation System, Lighting, Rain Gutters, Sidewalk
- Has view: Yes
- View description: Trees/Woods
- Waterfront features: Lake
Lot
- Size: 7,444 Square Feet
- Dimensions: 46 x 124 x 70 x 132
- Features: City Lot, In County, Landscaped, Sidewalk
- Residential vegetation: Trees/Landscaped
Details
- Parcel number: 412322376010
- Zoning: PD
- Special conditions: None
Construction
Type & style
- Home type: SingleFamily
- Architectural style: Florida
- Property subtype: Single Family Residence
Materials
- Block, Stucco
- Foundation: Slab
- Roof: Shingle
Condition
- Completed
- New construction: No
- Year built: 2016
Utilities & green energy
- Sewer: Public Sewer
- Water: Public
- Utilities for property: BB/HS Internet Available, Cable Available, Electricity Connected, Sewer Connected, Water Connected
Community & HOA
Community
- Features: Lake, Deed Restrictions, Playground
- Security: Security System
- Subdivision: CREEKSIDE PH 3
HOA
- Has HOA: Yes
- Amenities included: Playground
- HOA fee: $62 monthly
- HOA name: Sherry Danko
- HOA phone: 941-575-6764
- Pet fee: $0 monthly
Location
- Region: Punta Gorda
Financial & listing details
- Price per square foot: $123/sqft
- Tax assessed value: $423,039
- Annual tax amount: $6,072
- Date on market: 11/7/2024
- Cumulative days on market: 460 days
- Listing terms: Cash,Conventional,FHA,VA Loan
- Ownership: Fee Simple
- Total actual rent: 0
- Electric utility on property: Yes
- Road surface type: Paved, Asphalt
Estimated market value
Not available
Estimated sales range
Not available
$3,273/mo
Price history
Price history
| Date | Event | Price |
|---|---|---|
| 12/19/2025 | Price change | $355,000-2.7%$123/sqft |
Source: | ||
| 12/8/2025 | Pending sale | $365,000$127/sqft |
Source: | ||
| 7/17/2025 | Price change | $365,000-2.7%$127/sqft |
Source: | ||
| 5/15/2025 | Price change | $375,000-3.8%$130/sqft |
Source: | ||
| 4/28/2025 | Price change | $390,000-4.9%$136/sqft |
Source: | ||
| 11/7/2024 | Listed for sale | $410,000+2.5%$142/sqft |
Source: | ||
| 8/27/2024 | Listing removed | $400,000$139/sqft |
Source: | ||
| 4/12/2024 | Price change | $400,000-5.9%$139/sqft |
Source: | ||
| 1/19/2024 | Price change | $425,000-5.6%$148/sqft |
Source: | ||
| 11/22/2023 | Listed for sale | $450,000+85.2%$156/sqft |
Source: | ||
| 5/11/2016 | Sold | $243,000$84/sqft |
Source: Public Record Report a problem | ||
Public tax history
Public tax history
| Year | Property taxes | Tax assessment |
|---|---|---|
| 2025 | $5,947 -4.8% | $337,398 +10% |
| 2024 | $6,248 -1.2% | $306,725 +10% |
| 2023 | $6,325 +12.1% | $278,841 +10% |
| 2022 | $5,642 +24.9% | $253,492 +10% |
| 2021 | $4,517 +3% | $230,447 +3.4% |
| 2020 | $4,384 +2% | $222,784 +1.8% |
| 2019 | $4,298 +11.7% | $218,739 +7% |
| 2018 | $3,848 | $204,473 -1.2% |
| 2017 | $3,848 -2.3% | $207,033 +1523.8% |
| 2016 | $3,938 +686.2% | $12,750 +9.5% |
| 2015 | $501 +3.1% | $11,645 +925.1% |
| 2014 | $486 +2614.5% | $1,136 -20.6% |
| 2013 | $18 -36.5% | $1,431 +10% |
| 2012 | $28 +28.8% | $1,301 |
| 2011 | $22 -1.6% | $1,301 |
| 2010 | $22 -50.9% | $1,301 -55% |
| 2009 | $45 | $2,890 |
Find assessor info on the county website
BuyAbility℠ payment
Est. payment
$2,201/mo
Principal & interest
$1672
Property taxes
$467
HOA Fees
$62
Climate risks
Neighborhood: 33950
Nearby schools
GreatSchools rating
- 5/10East Elementary SchoolGrades: PK-5Distance: 3.5 mi
- 4/10Punta Gorda Middle SchoolGrades: 6-8Distance: 3.3 mi
- 5/10Charlotte High SchoolGrades: 9-12Distance: 3.4 mi
Schools provided by the listing agent
- Elementary: East Elementary
- Middle: Punta Gorda Middle
- High: Charlotte High
Source: Stellar MLS. This data may not be complete. We recommend contacting the local school district to confirm school assignments for this home.
