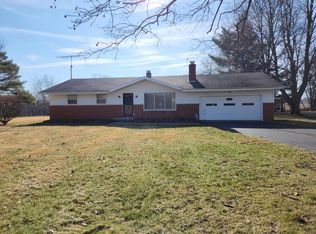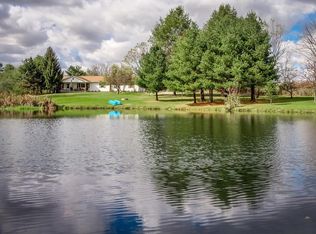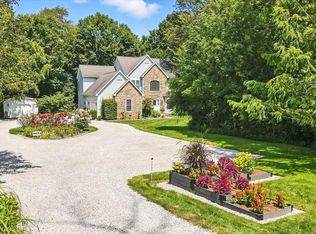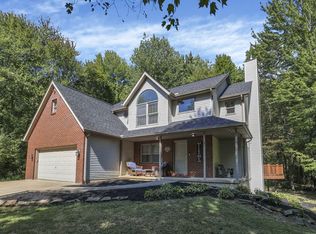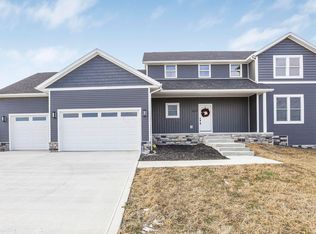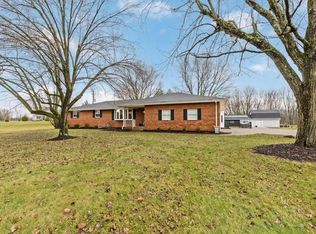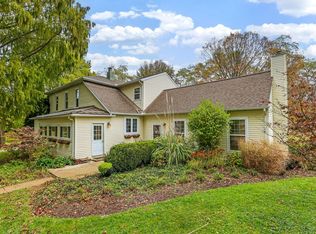Modern luxury meets timeless charm in this fully reimagined farmhouse on 4.5 private acres, complete w/a nearly 2-acre stocked pond, sandy beach & firepit! Spanning over 3,500 sqft, this 5BD/3BA home blends original character w/all-new construction from top to bottom: plumbing, electric, HVAC, windows, doors, floors & more. Everything is NEW!
The heart of the home is the oversized eat-in kitchen, designed to impress w/granite counters, SS appliances, wine fridge, & massive island (seats 4). Real hardwood floors run throughout the main level, w/ceramic tile in all 3 updated baths. The show-stopping 800+sqft primary suite is your private retreat, soundproofed w/a spa-style en-suite featuring heated tile floors, soaker tub, tile shower, huge walk-in closet, & private access to the top tier of a 3-level deck.
Enjoy sunrise coffee on the covered front porch, afternoon BBQs on the side deck, & sunset views from the back. A 3-car oversized attached garage PLUS a 60x60 pole barn w/electric & heat offers endless storage & hobby space. The 14' wide driveway provides easy access for trucks, trailers or toys.
Whole-house water filtration & a full security system offer peace of mind. Located just minutes from Buckeye Lake, Millersport, & Hwy access, this showstopper delivers the dream: space, luxury & style—all in one turn-key property. Don't wait, opportunities like this don't last!
For sale
Price cut: $10K (1/13)
$739,000
10123 Loop Rd, Etna, OH 43046
5beds
3,512sqft
Est.:
Single Family Residence
Built in 1900
4.49 Acres Lot
$-- Zestimate®
$210/sqft
$-- HOA
What's special
- 190 days |
- 1,012 |
- 77 |
Zillow last checked: 8 hours ago
Listing updated: January 12, 2026 at 04:08pm
Listed by:
Paige Morris 614-584-8063,
EXP Realty, LLC
Source: Columbus and Central Ohio Regional MLS ,MLS#: 225025870
Tour with a local agent
Facts & features
Interior
Bedrooms & bathrooms
- Bedrooms: 5
- Bathrooms: 3
- Full bathrooms: 3
Heating
- Electric, Forced Air
Cooling
- Central Air
Appliances
- Included: Dishwasher, Electric Range, Electric Water Heater, Refrigerator
- Laundry: Electric Dryer Hookup
Features
- Flooring: Wood, Carpet, Ceramic/Porcelain
- Windows: Insulated Windows
- Basement: Partial
- Number of fireplaces: 1
- Fireplace features: One
- Common walls with other units/homes: No Common Walls
Interior area
- Total structure area: 1,819
- Total interior livable area: 3,512 sqft
Property
Parking
- Total spaces: 6
- Parking features: Garage Door Opener, Heated Garage, Attached, Detached, Farm Bldg
- Attached garage spaces: 6
Features
- Levels: Two
- Patio & porch: Deck
- Exterior features: Balcony
Lot
- Size: 4.49 Acres
Details
- Additional structures: Outbuilding
- Parcel number: 01001825206.000
- Special conditions: Standard
Construction
Type & style
- Home type: SingleFamily
- Architectural style: Modern,Farmhouse
- Property subtype: Single Family Residence
Materials
- Foundation: Stone
Condition
- New construction: No
- Year built: 1900
Utilities & green energy
- Sewer: Private Sewer
- Water: Well
Community & HOA
Community
- Security: Security System
HOA
- Has HOA: No
Location
- Region: Etna
Financial & listing details
- Price per square foot: $210/sqft
- Tax assessed value: $212,500
- Annual tax amount: $3,162
- Date on market: 11/6/2025
- Listing terms: USDA Loan,VA Loan,FHA,Conventional
Estimated market value
Not available
Estimated sales range
Not available
Not available
Price history
Price history
| Date | Event | Price |
|---|---|---|
| 1/13/2026 | Price change | $739,000-1.3%$210/sqft |
Source: | ||
| 12/12/2025 | Price change | $749,000-3.4%$213/sqft |
Source: | ||
| 11/6/2025 | Listed for sale | $775,000-1.8%$221/sqft |
Source: | ||
| 10/27/2025 | Listing removed | $789,000$225/sqft |
Source: | ||
| 10/16/2025 | Price change | $789,000-1.3%$225/sqft |
Source: | ||
Public tax history
Public tax history
| Year | Property taxes | Tax assessment |
|---|---|---|
| 2024 | $6,637 +110.1% | $74,375 |
| 2023 | $3,160 +37.7% | $74,375 |
| 2022 | $2,294 -1% | -- |
Find assessor info on the county website
BuyAbility℠ payment
Est. payment
$4,443/mo
Principal & interest
$3513
Property taxes
$671
Home insurance
$259
Climate risks
Neighborhood: 43046
Nearby schools
GreatSchools rating
- 8/10Kirkersville Elementary SchoolGrades: K-3Distance: 2.2 mi
- 6/10Watkins Middle SchoolGrades: 6-9Distance: 2.3 mi
- 8/10Watkins Memorial High SchoolGrades: 9-12Distance: 3 mi
- Loading
- Loading
