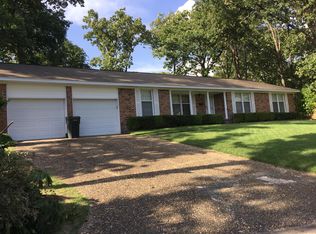One owner, all brick well maintained home with park like backyard. Spacious kitchen with desk, double oven, gas cook top and large pantry. Oversize laundry room and 2 living areas for versatility. Tile showers and built-ins in bedroom. In home generator, sprinkler in front and alarm system. Roof approx 8 years old. Great location near shopping and heart of Little Rock.
This property is off market, which means it's not currently listed for sale or rent on Zillow. This may be different from what's available on other websites or public sources.
