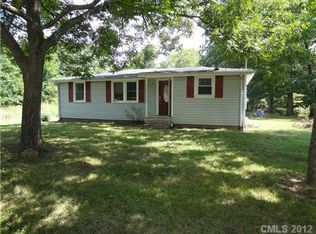Closed
$335,000
10125 Stokes Ferry Rd, Gold Hill, NC 28071
4beds
1,600sqft
Single Family Residence
Built in 1950
2.27 Acres Lot
$339,300 Zestimate®
$209/sqft
$1,763 Estimated rent
Home value
$339,300
$275,000 - $417,000
$1,763/mo
Zestimate® history
Loading...
Owner options
Explore your selling options
What's special
You found it! Plenty of space inside and out with numerous updates including septic tank, well pump, water softener system and filtration system, hot water heater, and new privacy trees, fruit trees, and huge back deck! Over two acres of open property, surrounded by trees, make the perfect private backdrop to enjoy all this property has to offer. Bring your animals & green thumb as there is already a chicken coop, partially fenced pasture, raised garden beds and greenhouse! Enjoy a great split floorplan with 3 bedrooms and 1 bath on one side, and your primary suite on the other. There is an open living and dining room into the kitchen with a bonus flex space before you step into your attached garage. Conveniently located in Gold Hill near all that High Rock lake has to offer, as well as Rockwell, Richfield, and Salisbury only minutes away. Snag this gem today, with plenty of room to make it your own and call it home.
Zillow last checked: 8 hours ago
Listing updated: November 06, 2024 at 09:38am
Listing Provided by:
Meredith Christy meredith@meredithchristy.com,
Meredith Christy Real Estate
Bought with:
Conner Wick
DASH Carolina
Source: Canopy MLS as distributed by MLS GRID,MLS#: 4184175
Facts & features
Interior
Bedrooms & bathrooms
- Bedrooms: 4
- Bathrooms: 2
- Full bathrooms: 2
- Main level bedrooms: 4
Primary bedroom
- Level: Main
Primary bedroom
- Level: Main
Bedroom s
- Level: Main
Bedroom s
- Level: Main
Bedroom s
- Level: Main
Bedroom s
- Level: Main
Bedroom s
- Level: Main
Bedroom s
- Level: Main
Bathroom full
- Level: Main
Bathroom full
- Level: Main
Bathroom full
- Level: Main
Bathroom full
- Level: Main
Dining area
- Level: Main
Dining area
- Level: Main
Dining room
- Level: Main
Dining room
- Level: Main
Flex space
- Level: Main
Flex space
- Level: Main
Kitchen
- Level: Main
Kitchen
- Level: Main
Laundry
- Level: Main
Laundry
- Level: Main
Living room
- Level: Main
Living room
- Level: Main
Heating
- Electric, Heat Pump
Cooling
- Central Air, Electric
Appliances
- Included: Dishwasher, Electric Range, Electric Water Heater, Exhaust Fan, Filtration System, Microwave, Plumbed For Ice Maker, Water Softener
- Laundry: Electric Dryer Hookup, In Hall, Main Level, Washer Hookup
Features
- Flooring: Carpet, Vinyl
- Has basement: No
Interior area
- Total structure area: 1,600
- Total interior livable area: 1,600 sqft
- Finished area above ground: 1,600
- Finished area below ground: 0
Property
Parking
- Total spaces: 1
- Parking features: Circular Driveway, Driveway, Attached Garage, Garage Door Opener, Garage Faces Front, Garage on Main Level
- Attached garage spaces: 1
- Has uncovered spaces: Yes
Features
- Levels: One
- Stories: 1
- Patio & porch: Covered, Deck, Front Porch
- Fencing: Partial
- Waterfront features: Creek/Stream
Lot
- Size: 2.27 Acres
- Features: Cleared, Orchard(s), Open Lot, Wooded
Details
- Additional structures: Greenhouse, Shed(s)
- Parcel number: 512013
- Zoning: RA
- Special conditions: Standard
Construction
Type & style
- Home type: SingleFamily
- Property subtype: Single Family Residence
Materials
- Vinyl
- Foundation: Crawl Space
- Roof: Metal
Condition
- New construction: No
- Year built: 1950
Utilities & green energy
- Sewer: Septic Installed
- Water: Well
- Utilities for property: Cable Available, Electricity Connected, Wired Internet Available
Community & neighborhood
Security
- Security features: Smoke Detector(s)
Location
- Region: Gold Hill
- Subdivision: None
Other
Other facts
- Listing terms: Cash,Conventional
- Road surface type: Dirt, Gravel, Paved
Price history
| Date | Event | Price |
|---|---|---|
| 11/5/2024 | Sold | $335,000-4.3%$209/sqft |
Source: | ||
| 9/29/2024 | Pending sale | $350,000$219/sqft |
Source: | ||
| 9/28/2024 | Listed for sale | $350,000+29.6%$219/sqft |
Source: | ||
| 9/26/2022 | Sold | $270,000-1.8%$169/sqft |
Source: | ||
| 7/25/2022 | Contingent | $275,000$172/sqft |
Source: | ||
Public tax history
| Year | Property taxes | Tax assessment |
|---|---|---|
| 2025 | $1,584 | $240,049 |
| 2024 | $1,584 | $240,049 |
| 2023 | $1,584 +47.9% | $240,049 +65.2% |
Find assessor info on the county website
Neighborhood: 28071
Nearby schools
GreatSchools rating
- 3/10Morgan Elementary SchoolGrades: PK-5Distance: 0.8 mi
- 1/10Charles C Erwin Middle SchoolGrades: 6-8Distance: 5.8 mi
- 4/10East Rowan High SchoolGrades: 9-12Distance: 5.8 mi
Schools provided by the listing agent
- Elementary: Morgan
- Middle: C.C. Erwin
- High: East Rowan
Source: Canopy MLS as distributed by MLS GRID. This data may not be complete. We recommend contacting the local school district to confirm school assignments for this home.
Get a cash offer in 3 minutes
Find out how much your home could sell for in as little as 3 minutes with a no-obligation cash offer.
Estimated market value
$339,300
Get a cash offer in 3 minutes
Find out how much your home could sell for in as little as 3 minutes with a no-obligation cash offer.
Estimated market value
$339,300
