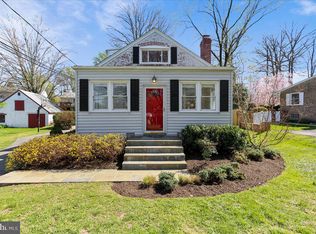Sold for $597,500
$597,500
10126 Renfrew Rd, Silver Spring, MD 20901
4beds
2,040sqft
Single Family Residence
Built in 1951
6,323 Square Feet Lot
$600,400 Zestimate®
$293/sqft
$3,149 Estimated rent
Home value
$600,400
$552,000 - $654,000
$3,149/mo
Zestimate® history
Loading...
Owner options
Explore your selling options
What's special
Beautifully renovated 4+bedroom, 2-bathroom rancher in Silver Spring Dawn Village. Discover this move-in ready rancher that blends stylish updates with versatile living in Silver Spring’s desirable Dawn Village. With 4+ bedrooms and 2 full baths, this home adapts to your lifestyle—whether you need space for family, guests, a home office, or your own gym. Step inside to find sun-filled living areas with refinished hardwood floors and a cozy fireplace that anchors the main level. The open dining area flows seamlessly to a spacious deck, creating the perfect backdrop for weekend gatherings and quiet evenings outdoors. The sleek, fully renovated kitchen features soft-close cabinetry, quartz countertops, and stainless-steel appliances—ready for both weeknight meals and holiday hosting. The finished lower level extends your living space with a large recreation room, private bedroom, full bath, and a flexible bonus room. Ample storage and a dedicated laundry area keep everything organized. Tucked away in a welcoming community yet minutes to shopping, dining, and major commuter routes, this home offers the ideal balance of comfort and convenience. Owner is a licensed Realtor.
Zillow last checked: 8 hours ago
Listing updated: November 07, 2025 at 02:25pm
Listed by:
Olivier Spaenle 301-633-2020,
RLAH @properties
Bought with:
Amir Forghani, 631747
Long & Foster Real Estate, Inc.
Source: Bright MLS,MLS#: MDMC2199596
Facts & features
Interior
Bedrooms & bathrooms
- Bedrooms: 4
- Bathrooms: 2
- Full bathrooms: 2
- Main level bathrooms: 1
- Main level bedrooms: 3
Bedroom 1
- Features: Flooring - Solid Hardwood
- Level: Main
Bedroom 2
- Features: Flooring - Solid Hardwood
- Level: Main
Bedroom 3
- Features: Flooring - Solid Hardwood
- Level: Main
Bedroom 4
- Features: Flooring - Carpet
- Level: Lower
Bathroom 1
- Features: Flooring - Ceramic Tile
- Level: Main
Bathroom 2
- Features: Bathroom - Tub Shower, Flooring - Ceramic Tile
- Level: Lower
Bonus room
- Features: Flooring - Carpet
- Level: Lower
Dining room
- Features: Flooring - Solid Hardwood
- Level: Main
Kitchen
- Features: Countertop(s) - Quartz, Flooring - Solid Hardwood
- Level: Main
Laundry
- Level: Lower
Living room
- Features: Fireplace - Wood Burning, Flooring - Solid Hardwood
- Level: Main
Recreation room
- Features: Flooring - Ceramic Tile
- Level: Lower
Utility room
- Level: Lower
Heating
- Forced Air, Natural Gas
Cooling
- Central Air, Electric
Appliances
- Included: Stainless Steel Appliance(s), Microwave, Disposal, Dishwasher, Oven/Range - Electric, Gas Water Heater
- Laundry: In Basement, Laundry Room
Features
- Flooring: Hardwood, Ceramic Tile, Carpet
- Basement: Partial,Connecting Stairway,Heated,Partially Finished,Exterior Entry,Interior Entry,Sump Pump
- Number of fireplaces: 1
- Fireplace features: Wood Burning
Interior area
- Total structure area: 2,140
- Total interior livable area: 2,040 sqft
- Finished area above ground: 1,070
- Finished area below ground: 970
Property
Parking
- Parking features: On Street
- Has uncovered spaces: Yes
Accessibility
- Accessibility features: None
Features
- Levels: Two
- Stories: 2
- Patio & porch: Deck
- Pool features: None
- Fencing: Partial,Wood
Lot
- Size: 6,323 sqft
Details
- Additional structures: Above Grade, Below Grade
- Parcel number: 161301399442
- Zoning: R60
- Special conditions: Standard
Construction
Type & style
- Home type: SingleFamily
- Architectural style: Ranch/Rambler
- Property subtype: Single Family Residence
Materials
- Brick
- Foundation: Block
- Roof: Shingle
Condition
- New construction: No
- Year built: 1951
Utilities & green energy
- Sewer: Public Sewer
- Water: Public
Community & neighborhood
Location
- Region: Silver Spring
- Subdivision: Dawn Village
Other
Other facts
- Listing agreement: Exclusive Right To Sell
- Ownership: Fee Simple
Price history
| Date | Event | Price |
|---|---|---|
| 11/7/2025 | Sold | $597,500-2%$293/sqft |
Source: | ||
| 10/11/2025 | Pending sale | $610,000$299/sqft |
Source: | ||
| 9/11/2025 | Listed for sale | $610,000-3.2%$299/sqft |
Source: | ||
| 9/8/2025 | Listing removed | $630,000$309/sqft |
Source: | ||
| 7/17/2025 | Price change | $630,000-3.1%$309/sqft |
Source: | ||
Public tax history
| Year | Property taxes | Tax assessment |
|---|---|---|
| 2025 | $5,784 +24.2% | $437,700 +8.2% |
| 2024 | $4,657 +8.8% | $404,533 +8.9% |
| 2023 | $4,279 +14.7% | $371,367 +9.8% |
Find assessor info on the county website
Neighborhood: Dawn VIllage
Nearby schools
GreatSchools rating
- 4/10Pine Crest Elementary SchoolGrades: 3-5Distance: 1 mi
- 6/10Silver Spring International Middle SchoolGrades: 6-8Distance: 1.7 mi
- 7/10Northwood High SchoolGrades: 9-12Distance: 0.8 mi
Schools provided by the listing agent
- Elementary: Forest Knolls
- Middle: Silver Spring International
- High: Northwood
- District: Montgomery County Public Schools
Source: Bright MLS. This data may not be complete. We recommend contacting the local school district to confirm school assignments for this home.

Get pre-qualified for a loan
At Zillow Home Loans, we can pre-qualify you in as little as 5 minutes with no impact to your credit score.An equal housing lender. NMLS #10287.
