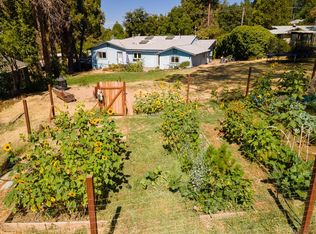Closed
$390,000
10128 Mills Rd, Grass Valley, CA 95945
2beds
1,356sqft
Single Family Residence
Built in 1970
0.41 Acres Lot
$398,500 Zestimate®
$288/sqft
$2,479 Estimated rent
Home value
$398,500
$351,000 - $454,000
$2,479/mo
Zestimate® history
Loading...
Owner options
Explore your selling options
What's special
Discover charm and potential in this inviting 2+ bedroom, 2-bath home tucked away in the scenic foothills of Grass Valley. Nestled on a quiet, end-of-the-road lot with only two neighbors, this home offers privacy and peaceful living just 10 minutes from downtown. Step inside to find a warm, rustic interior featuring new wood-like tile flooring (2020), stunning shiplap wood ceilings, and a beautifully updated kitchen with hickory cabinets and butcher block counters. A brand-new roof (2024) offers lasting peace of mind. The den off the kitchen adds flexibility, perfect as a third bedroom, home office, or creative space. Outside, the fully fenced yard is great for pets, with room for chickens, gardening, or your backyard dreams. The covered front porch invites morning coffee or evening relaxation, while the expansive parking pad and lot offers room for multiple vehicles, an RV, or even a future shop or tiny home. Some exterior TLC is needed, but with the right touch, this gem can truly shine. A great opportunity for first-time buyers, investors, or anyone looking for a fixer-upper with loads of potential in a sweet, established neighborhood. Let your imagination bring this lovely home to life!
Zillow last checked: 8 hours ago
Listing updated: September 13, 2025 at 02:18pm
Listed by:
Kelly Woessner DRE #02207200 713-443-8248,
Century 21 Cornerstone Realty,
Moriah Blue DRE #02208247 530-615-6994,
Century 21 Cornerstone Realty
Bought with:
Emily Menesini, DRE #01879035
Coldwell Banker Grass Roots Realty
Source: MetroList Services of CA,MLS#: 225066518Originating MLS: MetroList Services, Inc.
Facts & features
Interior
Bedrooms & bathrooms
- Bedrooms: 2
- Bathrooms: 2
- Full bathrooms: 2
Primary bedroom
- Features: Closet, Outside Access
Primary bathroom
- Features: Tile, Tub w/Shower Over, Window
Dining room
- Features: Bar, Space in Kitchen, Dining/Living Combo
Kitchen
- Features: Butcher Block Counters, Kitchen Island, Kitchen/Family Combo, Natural Woodwork
Heating
- Central, Wood Stove
Cooling
- Ceiling Fan(s), Central Air
Appliances
- Included: Built-In Gas Oven, Gas Plumbed, Built-In Gas Range, Gas Water Heater, Range Hood, Dishwasher, Disposal
- Laundry: Cabinets, Laundry Closet, Electric Dryer Hookup, Gas Dryer Hookup, Hookups Only, In Kitchen, Inside
Features
- Flooring: Concrete, Laminate, Tile
- Number of fireplaces: 1
- Fireplace features: Living Room, Wood Burning
Interior area
- Total interior livable area: 1,356 sqft
Property
Parking
- Parking features: No Garage, Converted Garage, Driveway
- Has garage: Yes
- Has uncovered spaces: Yes
Features
- Stories: 1
- Exterior features: Balcony, Covered Courtyard, Dog Run, Fire Pit
- Fencing: Chain Link,Cross Fenced,Fenced,Wood,Front Yard
Lot
- Size: 0.41 Acres
- Features: Auto Sprinkler F&R, Cul-De-Sac, Dead End, Secluded, Grass Artificial
Details
- Additional structures: Gazebo, Shed(s), Storage, Kennel/Dog Run
- Parcel number: 052140023000
- Zoning description: RA
- Special conditions: Standard
Construction
Type & style
- Home type: SingleFamily
- Architectural style: Ranch,Cottage
- Property subtype: Single Family Residence
- Attached to another structure: Yes
Materials
- Cement Siding, Stone
- Foundation: Raised
- Roof: Shingle,Composition
Condition
- Year built: 1970
Utilities & green energy
- Sewer: Septic System
- Water: Water District, Public
- Utilities for property: Public, Electric, Underground Utilities, Internet Available, Natural Gas Connected
Community & neighborhood
Location
- Region: Grass Valley
Other
Other facts
- Price range: $390K - $390K
- Road surface type: Paved
Price history
| Date | Event | Price |
|---|---|---|
| 9/13/2025 | Pending sale | $399,000+2.3%$294/sqft |
Source: MetroList Services of CA #225066518 Report a problem | ||
| 9/12/2025 | Sold | $390,000-2.3%$288/sqft |
Source: MetroList Services of CA #225066518 Report a problem | ||
| 8/18/2025 | Contingent | $399,000$294/sqft |
Source: MetroList Services of CA #225066518 Report a problem | ||
| 5/31/2025 | Price change | $399,000-2.7%$294/sqft |
Source: MetroList Services of CA #225066518 Report a problem | ||
| 5/22/2025 | Listed for sale | $410,000-2.4%$302/sqft |
Source: MetroList Services of CA #225066518 Report a problem | ||
Public tax history
| Year | Property taxes | Tax assessment |
|---|---|---|
| 2025 | $2,681 +2.2% | $224,915 +2% |
| 2024 | $2,624 -2.4% | $220,506 +2% |
| 2023 | $2,689 +6.3% | $216,183 +2% |
Find assessor info on the county website
Neighborhood: 95945
Nearby schools
GreatSchools rating
- 5/10Margaret G. Scotten Elementary SchoolGrades: K-4Distance: 1 mi
- 5/10Lyman Gilmore Middle SchoolGrades: 5-8Distance: 1.3 mi
- 7/10Nevada Union High SchoolGrades: 9-12Distance: 2.2 mi
Get a cash offer in 3 minutes
Find out how much your home could sell for in as little as 3 minutes with a no-obligation cash offer.
Estimated market value$398,500
Get a cash offer in 3 minutes
Find out how much your home could sell for in as little as 3 minutes with a no-obligation cash offer.
Estimated market value
$398,500
