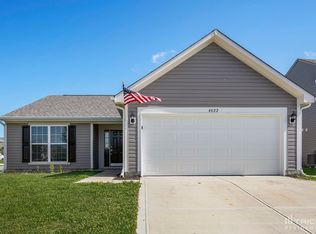Sold
Zestimate®
$31,900
10129 Peartree Rd, Indianapolis, IN 46235
3beds
913sqft
Residential, Manufactured Home
Built in 1993
61.42 Acres Lot
$31,900 Zestimate®
$35/sqft
$-- Estimated rent
Home value
$31,900
$30,000 - $34,000
Not available
Zestimate® history
Loading...
Owner options
Explore your selling options
What's special
Charming 3-Bedroom, 2-Bath Mobile Home in Lawrence - Just 20 Minutes from Downtown Indy! Welcome home to this well-maintained 3-bedroom, 2-bath mobile home in the heart of Lawrence, Indiana. This spacious residence offers comfortable, affordable living with an open floor plan, bright living room, and a modern kitchen perfect for entertaining. The primary suite features a private bath and walk-in closet, while two additional bedrooms provide flexibility for family, guests, or a home office. Enjoy a peaceful setting with quick access to nearby schools, parks, and shopping. Located just 20 minutes from downtown Indianapolis, this home offers the perfect balance of quiet suburban living with city convenience. Monthly Lot Rent: $430 Transfer Fee: $2000 (1x) BMV. Buyer MUST apply and be approved by Dave Potterm Cohron Homes @ 317-823-4285 or dave@cohronhomes.com (see Application attached)
Zillow last checked: 8 hours ago
Listing updated: August 13, 2025 at 03:41pm
Listing Provided by:
Mark Groff 317-502-0333,
The Infinity Grp Realtors, LLC
Bought with:
Mark Groff
The Infinity Grp Realtors, LLC
Source: MIBOR as distributed by MLS GRID,MLS#: 22043415
Facts & features
Interior
Bedrooms & bathrooms
- Bedrooms: 3
- Bathrooms: 2
- Full bathrooms: 2
- Main level bathrooms: 2
- Main level bedrooms: 3
Primary bedroom
- Level: Main
- Area: 143 Square Feet
- Dimensions: 13x11
Bedroom 2
- Level: Main
- Area: 80 Square Feet
- Dimensions: 10x8
Bedroom 3
- Level: Main
- Area: 64 Square Feet
- Dimensions: 8x8
Kitchen
- Level: Main
- Area: 196 Square Feet
- Dimensions: 14x14
Laundry
- Level: Main
- Area: 20 Square Feet
- Dimensions: 5x4
Living room
- Level: Main
- Area: 196 Square Feet
- Dimensions: 14x14
Heating
- Electric
Cooling
- Central Air
Appliances
- Included: Dishwasher, Dryer, Electric Water Heater, Disposal, MicroHood, Electric Oven, Refrigerator, Washer, Water Heater, Range Hood
- Laundry: Laundry Room
Features
- Vaulted Ceiling(s), Storage
- Basement: Finished
Interior area
- Total structure area: 913
- Total interior livable area: 913 sqft
- Finished area below ground: 0
Property
Parking
- Parking features: Carport
- Has carport: Yes
Features
- Levels: One
- Stories: 1
- Patio & porch: Covered
Lot
- Size: 61.42 Acres
Details
- Additional structures: Storage
- Parcel number: 490809102001000407
- Horse amenities: None
Construction
Type & style
- Home type: MobileManufactured
- Architectural style: Other
- Property subtype: Residential, Manufactured Home
- Attached to another structure: Yes
Materials
- Vinyl Siding
- Foundation: Other
Condition
- New construction: No
- Year built: 1993
Utilities & green energy
- Water: Public
Community & neighborhood
Community
- Community features: Low Maintenance Lifestyle
Location
- Region: Indianapolis
- Subdivision: Quail Creek
HOA & financial
HOA
- Has HOA: Yes
- HOA fee: $430 monthly
- Amenities included: Insurance, Maintenance, Management, Security, Snow Removal, Trash
- Services included: Association Home Owners, Sewer, Entrance Common, Insurance, Maintenance, Management, Security, Snow Removal, Trash
- Association phone: 317-847-1043
Price history
| Date | Event | Price |
|---|---|---|
| 8/13/2025 | Sold | $31,900-6.1%$35/sqft |
Source: | ||
| 8/7/2025 | Pending sale | $33,990$37/sqft |
Source: | ||
| 7/20/2025 | Price change | $33,990-1.5%$37/sqft |
Source: | ||
| 7/12/2025 | Pending sale | $34,500$38/sqft |
Source: | ||
| 6/7/2025 | Listed for sale | $34,500$38/sqft |
Source: | ||
Public tax history
Tax history is unavailable.
Neighborhood: 46235
Nearby schools
GreatSchools rating
- 5/10Indian Creek Elementary SchoolGrades: 1-6Distance: 0.7 mi
- 5/10Fall Creek Valley Middle SchoolGrades: 7-8Distance: 1.4 mi
- 5/10Lawrence North High SchoolGrades: 9-12Distance: 4 mi
Get a cash offer in 3 minutes
Find out how much your home could sell for in as little as 3 minutes with a no-obligation cash offer.
Estimated market value
$31,900
Get a cash offer in 3 minutes
Find out how much your home could sell for in as little as 3 minutes with a no-obligation cash offer.
Estimated market value
$31,900
