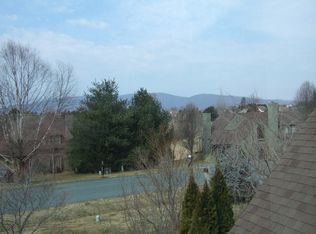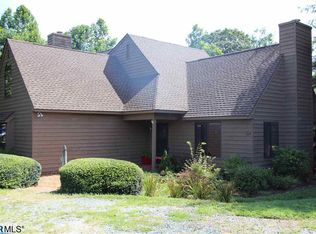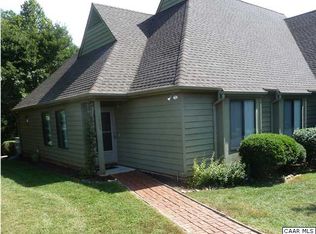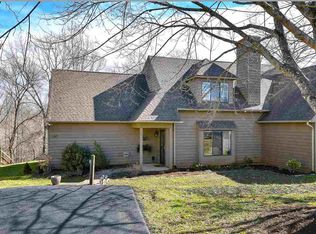Closed
$320,000
1013 Amber Ridge Rd, Charlottesville, VA 22901
3beds
1,892sqft
Duplex, Multi Family
Built in 1994
-- sqft lot
$383,200 Zestimate®
$169/sqft
$2,547 Estimated rent
Home value
$383,200
$364,000 - $402,000
$2,547/mo
Zestimate® history
Loading...
Owner options
Explore your selling options
What's special
Back on the market after completing several upgrades to the home! 3/4 Br 2.5 Ba townhome in sought after Highlands's neighborhood. Located minutes from shopping, dining and entertainment in Downtown Crozet! Open floor concept in living room/dining/kitchen area. 1st floor Master bedroom and bathroom (new flooring in master bed and bath). All new carpet upstairs and new flooring in the hallway bathroom. Bonus room upstairs could be a 4th bedroom if needed. Fenced in backyard area. Home exterior was just freshly painted. The reasonably priced Home Owners Association includes yard mowing (they cut front/side area not the backyard). Come see what the Highlands community has to offer!
Zillow last checked: 8 hours ago
Listing updated: July 24, 2025 at 09:21pm
Listed by:
GARWIN DEBERRY 434-409-8177,
HASBROUCK REAL ESTATE CORP.
Bought with:
ANDREA B HUBBELL, 0225224491
NEST REALTY GROUP
Source: CAAR,MLS#: 640343 Originating MLS: Charlottesville Area Association of Realtors
Originating MLS: Charlottesville Area Association of Realtors
Facts & features
Interior
Bedrooms & bathrooms
- Bedrooms: 3
- Bathrooms: 3
- Full bathrooms: 2
- 1/2 bathrooms: 1
- Main level bathrooms: 2
- Main level bedrooms: 1
Primary bedroom
- Level: First
Bedroom
- Level: Second
Primary bathroom
- Level: First
Bathroom
- Level: Second
Bonus room
- Level: Second
Dining room
- Level: First
Half bath
- Level: First
Kitchen
- Level: First
Living room
- Level: First
Heating
- Central, Heat Pump
Cooling
- Central Air
Appliances
- Included: Dishwasher, Electric Range
Features
- Primary Downstairs
- Has basement: No
- Has fireplace: Yes
- Fireplace features: Wood Burning
- Common walls with other units/homes: 1 Common Wall
Interior area
- Total structure area: 1,892
- Total interior livable area: 1,892 sqft
- Finished area above ground: 1,892
- Finished area below ground: 0
Property
Features
- Levels: Two
- Stories: 2
- Pool features: None
Lot
- Size: 6,534 sqft
Details
- Parcel number: 057A0020005600
- Zoning description: R-4 Residential
Construction
Type & style
- Home type: MultiFamily
- Property subtype: Duplex, Multi Family
- Attached to another structure: Yes
Materials
- Stick Built
- Foundation: Slab
Condition
- New construction: No
- Year built: 1994
Utilities & green energy
- Sewer: Public Sewer
- Water: Public
- Utilities for property: Cable Available
Community & neighborhood
Location
- Region: Charlottesville
- Subdivision: HIGHLANDS
HOA & financial
HOA
- Has HOA: Yes
- HOA fee: $60 monthly
- Amenities included: None
- Services included: Association Management, Maintenance Grounds, Maintenance Structure
Price history
| Date | Event | Price |
|---|---|---|
| 5/19/2023 | Sold | $320,000-8.3%$169/sqft |
Source: | ||
| 4/16/2023 | Pending sale | $349,000$184/sqft |
Source: | ||
| 4/8/2023 | Listed for sale | $349,000$184/sqft |
Source: | ||
| 2/23/2023 | Listing removed | -- |
Source: | ||
| 1/17/2023 | Pending sale | $349,000$184/sqft |
Source: | ||
Public tax history
| Year | Property taxes | Tax assessment |
|---|---|---|
| 2025 | $3,375 +14.7% | $377,500 +9.5% |
| 2024 | $2,943 -0.6% | $344,600 -0.6% |
| 2023 | $2,962 +14% | $346,800 +14% |
Find assessor info on the county website
Neighborhood: 22901
Nearby schools
GreatSchools rating
- 5/10Crozet Elementary SchoolGrades: PK-5Distance: 2 mi
- 7/10Joseph T Henley Middle SchoolGrades: 6-8Distance: 2.4 mi
- 9/10Western Albemarle High SchoolGrades: 9-12Distance: 2.6 mi
Schools provided by the listing agent
- Elementary: Crozet
- Middle: Henley
- High: Western Albemarle
Source: CAAR. This data may not be complete. We recommend contacting the local school district to confirm school assignments for this home.
Get pre-qualified for a loan
At Zillow Home Loans, we can pre-qualify you in as little as 5 minutes with no impact to your credit score.An equal housing lender. NMLS #10287.
Sell for more on Zillow
Get a Zillow Showcase℠ listing at no additional cost and you could sell for .
$383,200
2% more+$7,664
With Zillow Showcase(estimated)$390,864



