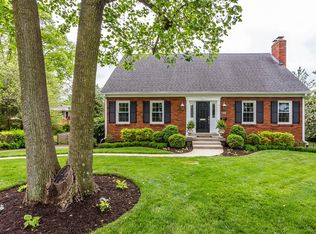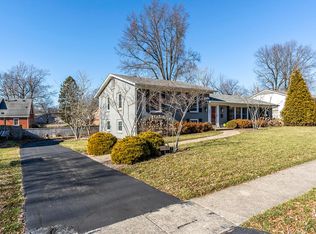You will love this 1.5 story with loads of storage. 4 spacious bedrooms . Master bedroom and another bedroom on the first floor. Beautiful hardwoods and crown moldings thru-out. No carpet anywhere. Updated kitchen and baths. Screened in porch for outdoor living and relaxation. Partially finished basement with new LTV flooring. Interior has been freshly painted. Living area to kitchen make a nice traffic flow so everyone can be together. You will love all the special features this home offers.
This property is off market, which means it's not currently listed for sale or rent on Zillow. This may be different from what's available on other websites or public sources.

