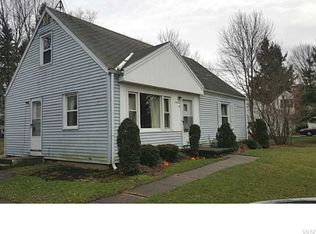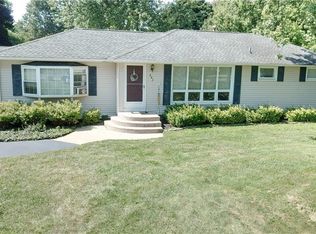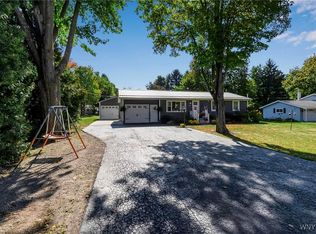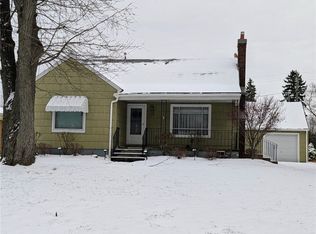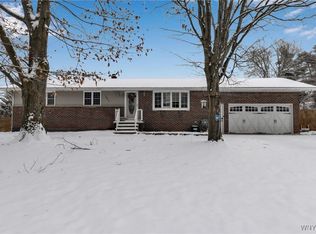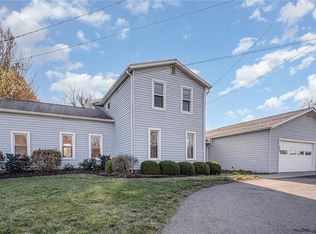Welcome to 1013 Clearvue Drive, a well-maintained home located in the Alden School District. Offering 4 bedrooms and 2 full baths across 1,574 sq. ft., this property sits on a large, beautifully landscaped lot. Inside, the spacious living room features high ceilings and an open flow into the kitchen, with hardwood floors preserved under the carpeting. Thoughtful storage is found throughout with custom built-ins and ample closet space.
The attached 2-car garage includes a rear workshop with a gas heater and convenient first-floor laundry. Recent updates include a newer bathroom floor and updated electrical, while central air provides year-round comfort. Additional highlights include a bright four-seasons front room, paver patio, storage shed, and electric pet fencing.
A perfect blend of space, functionality, and comfort—ready to welcome its next owner.
Open House on Sunday, September 21st from 1-3 PM.
Pending
$249,900
1013 Clearvue Dr, Alden, NY 14004
4beds
1,574sqft
Single Family Residence
Built in 1955
0.5 Acres Lot
$-- Zestimate®
$159/sqft
$-- HOA
What's special
Central airPaver patioBeautifully landscaped lotFirst-floor laundryNewer bathroom floorCustom built-insHigh ceilings
- 87 days |
- 88 |
- 0 |
Zillow last checked: 8 hours ago
Listing updated: October 11, 2025 at 10:14am
Listing by:
Realty ONE Group Empower 716-899-4663,
Scott Perkins 716-796-1404
Source: NYSAMLSs,MLS#: B1638299 Originating MLS: Buffalo
Originating MLS: Buffalo
Facts & features
Interior
Bedrooms & bathrooms
- Bedrooms: 4
- Bathrooms: 2
- Full bathrooms: 2
- Main level bathrooms: 2
- Main level bedrooms: 4
Bedroom 1
- Level: First
- Dimensions: 10.00 x 15.00
Bedroom 2
- Level: First
- Dimensions: 11.00 x 12.00
Bedroom 3
- Level: First
- Dimensions: 11.00 x 9.00
Bedroom 4
- Level: First
- Dimensions: 12.00 x 9.00
Dining room
- Level: First
- Dimensions: 12.00 x 11.00
Kitchen
- Level: First
- Dimensions: 12.00 x 9.00
Living room
- Level: First
- Dimensions: 22.00 x 11.00
Heating
- Gas, Forced Air
Cooling
- Central Air
Appliances
- Included: Appliances Negotiable, Dryer, Dishwasher, Gas Oven, Gas Range, Gas Water Heater, Refrigerator, Washer
- Laundry: Main Level
Features
- Ceiling Fan(s), Eat-in Kitchen, Living/Dining Room, Bedroom on Main Level
- Flooring: Carpet, Laminate, Varies, Vinyl
- Basement: Crawl Space
- Has fireplace: No
Interior area
- Total structure area: 1,574
- Total interior livable area: 1,574 sqft
Property
Parking
- Total spaces: 2
- Parking features: Attached, Garage, Heated Garage, Storage, Workshop in Garage, Water Available, Garage Door Opener
- Attached garage spaces: 2
Features
- Levels: One
- Stories: 1
- Exterior features: Blacktop Driveway, Concrete Driveway
- Fencing: Pet Fence
Lot
- Size: 0.5 Acres
- Dimensions: 100 x 218
- Features: Near Public Transit, Rectangular, Rectangular Lot, Residential Lot
Details
- Additional structures: Shed(s), Storage
- Parcel number: 1420891181000004022000
- Special conditions: Standard
Construction
Type & style
- Home type: SingleFamily
- Architectural style: Ranch
- Property subtype: Single Family Residence
Materials
- Vinyl Siding, Copper Plumbing
- Foundation: Block
- Roof: Rolled/Hot Mop
Condition
- Resale
- Year built: 1955
Utilities & green energy
- Sewer: Septic Tank
- Water: Connected, Public
- Utilities for property: Cable Available, High Speed Internet Available, Water Connected
Community & HOA
Community
- Subdivision: Holland Land Company's Su
Location
- Region: Alden
Financial & listing details
- Price per square foot: $159/sqft
- Tax assessed value: $125,000
- Annual tax amount: $3,770
- Date on market: 9/15/2025
- Cumulative days on market: 48 days
- Listing terms: Cash,Conventional,FHA,USDA Loan,VA Loan
Estimated market value
Not available
Estimated sales range
Not available
Not available
Price history
Price history
| Date | Event | Price |
|---|---|---|
| 10/11/2025 | Pending sale | $249,900$159/sqft |
Source: | ||
| 9/16/2025 | Listed for sale | $249,900+4.2%$159/sqft |
Source: | ||
| 8/18/2025 | Listing removed | $239,900$152/sqft |
Source: | ||
| 8/8/2025 | Pending sale | $239,900$152/sqft |
Source: | ||
| 8/3/2025 | Price change | $239,900+4.3%$152/sqft |
Source: | ||
Public tax history
Public tax history
| Year | Property taxes | Tax assessment |
|---|---|---|
| 2024 | -- | $125,000 |
| 2023 | -- | $125,000 |
| 2022 | -- | $125,000 |
Find assessor info on the county website
BuyAbility℠ payment
Estimated monthly payment
Boost your down payment with 6% savings match
Earn up to a 6% match & get a competitive APY with a *. Zillow has partnered with to help get you home faster.
Learn more*Terms apply. Match provided by Foyer. Account offered by Pacific West Bank, Member FDIC.Climate risks
Neighborhood: Town Line
Nearby schools
GreatSchools rating
- NAAlden Primary At TownlineGrades: K-2Distance: 0.8 mi
- 4/10Alden Middle SchoolGrades: 6-8Distance: 3.2 mi
- 6/10Alden Senior High SchoolGrades: 9-12Distance: 3.1 mi
Schools provided by the listing agent
- District: Alden
Source: NYSAMLSs. This data may not be complete. We recommend contacting the local school district to confirm school assignments for this home.
- Loading
