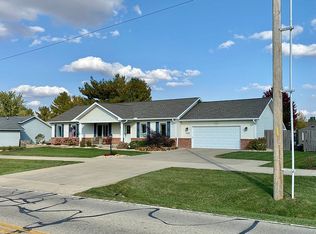Sold for $280,000 on 08/04/23
$280,000
1013 Coal Bank Rd, Metamora, IL 61548
4beds
3,258sqft
Single Family Residence, Residential
Built in 2008
0.82 Acres Lot
$341,000 Zestimate®
$86/sqft
$2,771 Estimated rent
Home value
$341,000
$324,000 - $361,000
$2,771/mo
Zestimate® history
Loading...
Owner options
Explore your selling options
What's special
Beautiful professionally landscaped 2008 ranch on .82 acre by builder Dave Elbert with open floor plan and split bedroom design features hardwood floors, primary bedroom with private bath and walk in closet, second bedroom with private bath Easy flow of Great Room with vaulted ceiling provides flexibility to arrange your living room and dining room areas. The custom Amish kitchen cabinets and huge island and breakfast highlight the fully applianced kitchen with double oven which open to a 12 x 18 covered patio ideal for outdoor entertaining. Desirable main floor Laundry/Sewing/craft room has cabinetry, counterspace, sewing area, built in ironing board and large sink. The lower level is ideal for multigeneration living, extended family visits, or a great entertaining space. It features a full kitchen, 2 bedrooms with new carpet, full bath, and large living space. The unfinished basement area has laundry facilities and room for ping pong or pool table. Shared well. Measurements and square footage are approximate, not guaranteed.
Zillow last checked: 8 hours ago
Listing updated: August 11, 2023 at 01:01pm
Listed by:
Lisa J Hayes Pref:309-369-8525,
RE/MAX Traders Unlimited
Bought with:
Matthew Williams, 475157355
Keller Williams Premier Realty
Source: RMLS Alliance,MLS#: PA1243499 Originating MLS: Peoria Area Association of Realtors
Originating MLS: Peoria Area Association of Realtors

Facts & features
Interior
Bedrooms & bathrooms
- Bedrooms: 4
- Bathrooms: 3
- Full bathrooms: 3
Bedroom 1
- Level: Main
- Dimensions: 17ft 6in x 13ft 0in
Bedroom 2
- Level: Main
- Dimensions: 14ft 6in x 13ft 0in
Bedroom 3
- Level: Basement
- Dimensions: 15ft 4in x 8ft 1in
Bedroom 4
- Level: Basement
- Dimensions: 17ft 4in x 7ft 11in
Other
- Area: 1350
Additional room
- Description: Lower Level Full Kitchen
- Level: Basement
- Dimensions: 19ft 0in x 12ft 3in
Additional room 2
- Description: Utility Room
- Level: Basement
- Dimensions: 29ft 7in x 14ft 9in
Great room
- Level: Main
- Dimensions: 23ft 0in x 23ft 0in
Kitchen
- Level: Main
- Dimensions: 23ft 0in x 13ft 0in
Laundry
- Level: Main
- Dimensions: 14ft 6in x 9ft 0in
Main level
- Area: 1908
Recreation room
- Level: Basement
- Dimensions: 22ft 4in x 17ft 6in
Heating
- Forced Air
Cooling
- Central Air
Appliances
- Included: Dishwasher, Dryer, Range Hood, Microwave, Range, Trash Compactor, Washer, Water Softener Owned, Gas Water Heater
Features
- Ceiling Fan(s), Vaulted Ceiling(s)
- Windows: Window Treatments
- Basement: Full,Partially Finished
Interior area
- Total structure area: 1,908
- Total interior livable area: 3,258 sqft
Property
Parking
- Total spaces: 2
- Parking features: Attached
- Attached garage spaces: 2
- Details: Number Of Garage Remotes: 0
Features
- Patio & porch: Patio, Porch
Lot
- Size: 0.82 Acres
- Dimensions: 217 x 163 x 218 x 171
- Features: Level
Details
- Parcel number: 0918100045
- Zoning description: Residential
Construction
Type & style
- Home type: SingleFamily
- Architectural style: Ranch
- Property subtype: Single Family Residence, Residential
Materials
- Frame, Vinyl Siding
- Foundation: Concrete Perimeter
- Roof: Shingle
Condition
- New construction: No
- Year built: 2008
Utilities & green energy
- Sewer: Septic Tank
- Water: Shared Well
- Utilities for property: Cable Available
Community & neighborhood
Location
- Region: Metamora
- Subdivision: None
Other
Other facts
- Road surface type: Paved
Price history
| Date | Event | Price |
|---|---|---|
| 8/4/2023 | Sold | $280,000-1.8%$86/sqft |
Source: | ||
| 7/20/2023 | Contingent | $285,000$87/sqft |
Source: | ||
| 7/18/2023 | Price change | $285,000-5%$87/sqft |
Source: | ||
| 6/26/2023 | Listed for sale | $299,900$92/sqft |
Source: | ||
Public tax history
| Year | Property taxes | Tax assessment |
|---|---|---|
| 2024 | $7,026 +26.1% | $96,711 +8.8% |
| 2023 | $5,570 -2% | $88,913 +7.8% |
| 2022 | $5,682 +1.8% | $82,457 +1.5% |
Find assessor info on the county website
Neighborhood: 61548
Nearby schools
GreatSchools rating
- 6/10Metamora Grade SchoolGrades: PK-8Distance: 1.7 mi
- 9/10Metamora High SchoolGrades: 9-12Distance: 1.2 mi
Schools provided by the listing agent
- High: Metamora
Source: RMLS Alliance. This data may not be complete. We recommend contacting the local school district to confirm school assignments for this home.

Get pre-qualified for a loan
At Zillow Home Loans, we can pre-qualify you in as little as 5 minutes with no impact to your credit score.An equal housing lender. NMLS #10287.
