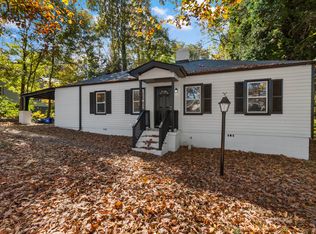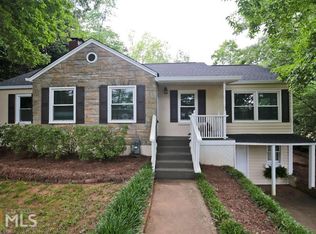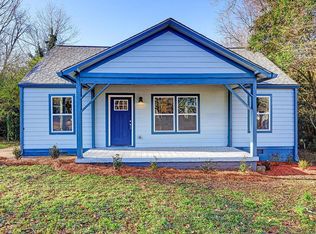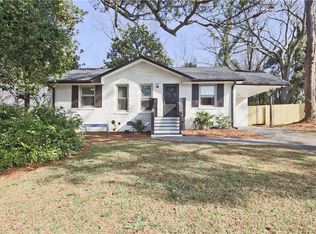Closed
$307,500
1013 Columbia Dr, Decatur, GA 30030
3beds
1,200sqft
Single Family Residence, Residential
Built in 1949
0.35 Acres Lot
$303,500 Zestimate®
$256/sqft
$2,236 Estimated rent
Home value
$303,500
$279,000 - $331,000
$2,236/mo
Zestimate® history
Loading...
Owner options
Explore your selling options
What's special
Located just 10 miles east of Downtown Atlanta, 1013 Columbia Drive presents a renovated ranch offering 3 bedrooms, 2 bathrooms, and 1,200 square feet of comfort. Enter into a relaxing living room with a beautiful fireplace. To the right, you'll have all 3 bedrooms and both bathrooms off of the living room. Beautiful bathrooms with modern upgrades await you. You won't find any carpet in this home! Step through the dining room and into a bright and open kitchen with stainless steel appliances, accompanied with stunning cabinets and countertops. New roof, tankless water heater from 2015, and an HVAC from 2022. The back deck overlooks a generously sized backyard. Situated on a spacious 0.35-acre lot, this property presents plenty of outdoor space for the upcoming seasons! Geographically close to local amenities, schools, and parks. Seller's preferred lender is offering a 1-0 Lender-Paid Temporary Buydown, which temporarily reduces your mortgage interest rate by 1% for the first year. Alternatively, the lender is also willing to contribute toward your closing costs. Contact Lindsay Killebrew with Summit Funding for more information.
Zillow last checked: 8 hours ago
Listing updated: July 12, 2025 at 10:54pm
Listing Provided by:
Adam Lewis,
Keller Williams Realty Atl Partners
Bought with:
CASIE HUGHES, 350844
Keller Williams Realty Metro Atlanta
Source: FMLS GA,MLS#: 7546515
Facts & features
Interior
Bedrooms & bathrooms
- Bedrooms: 3
- Bathrooms: 2
- Full bathrooms: 2
- Main level bathrooms: 2
- Main level bedrooms: 3
Primary bedroom
- Features: Master on Main
- Level: Master on Main
Bedroom
- Features: Master on Main
Primary bathroom
- Features: Other
Dining room
- Features: Separate Dining Room
Kitchen
- Features: Cabinets White, Solid Surface Counters
Heating
- Central, Other
Cooling
- Central Air, Other
Appliances
- Included: Dishwasher, Dryer, Gas Oven, Gas Range, Microwave, Refrigerator, Washer
- Laundry: Laundry Room
Features
- High Speed Internet, Other
- Flooring: Hardwood, Vinyl
- Windows: Double Pane Windows, Insulated Windows
- Basement: Crawl Space
- Number of fireplaces: 1
- Fireplace features: Living Room
- Common walls with other units/homes: No Common Walls
Interior area
- Total structure area: 1,200
- Total interior livable area: 1,200 sqft
- Finished area above ground: 1,200
- Finished area below ground: 0
Property
Parking
- Total spaces: 1
- Parking features: Attached, Carport, Driveway
- Carport spaces: 1
- Has uncovered spaces: Yes
Accessibility
- Accessibility features: None
Features
- Levels: One
- Stories: 1
- Patio & porch: Deck, Rear Porch
- Exterior features: Other, Rain Gutters, No Dock
- Pool features: None
- Spa features: None
- Fencing: Back Yard
- Has view: Yes
- View description: City
- Waterfront features: None
- Body of water: None
Lot
- Size: 0.35 Acres
- Features: Back Yard, Level
Details
- Additional structures: None
- Parcel number: 15 216 06 033
- Other equipment: None
- Horse amenities: None
Construction
Type & style
- Home type: SingleFamily
- Architectural style: Ranch
- Property subtype: Single Family Residence, Residential
Materials
- Wood Siding
- Foundation: Brick/Mortar
- Roof: Composition
Condition
- Resale
- New construction: No
- Year built: 1949
Utilities & green energy
- Electric: Other
- Sewer: Public Sewer
- Water: Public
- Utilities for property: Cable Available, Electricity Available, Sewer Available, Water Available
Green energy
- Energy efficient items: Windows
- Energy generation: None
Community & neighborhood
Security
- Security features: Carbon Monoxide Detector(s), Smoke Detector(s)
Community
- Community features: None
Location
- Region: Decatur
- Subdivision: Midway Woods
HOA & financial
HOA
- Has HOA: No
Other
Other facts
- Ownership: Fee Simple
- Road surface type: Asphalt
Price history
| Date | Event | Price |
|---|---|---|
| 7/8/2025 | Sold | $307,500-2.4%$256/sqft |
Source: | ||
| 6/25/2025 | Pending sale | $314,999$262/sqft |
Source: | ||
| 6/19/2025 | Price change | $314,999-11.3%$262/sqft |
Source: | ||
| 5/23/2025 | Price change | $354,999-6.6%$296/sqft |
Source: | ||
| 4/25/2025 | Price change | $380,000-1.3%$317/sqft |
Source: | ||
Public tax history
| Year | Property taxes | Tax assessment |
|---|---|---|
| 2025 | -- | $124,600 +6.2% |
| 2024 | $5,549 +21.6% | $117,320 +22.2% |
| 2023 | $4,565 +8.3% | $96,000 +8% |
Find assessor info on the county website
Neighborhood: Midway Woods
Nearby schools
GreatSchools rating
- 5/10Avondale Elementary SchoolGrades: PK-5Distance: 1.3 mi
- 5/10Druid Hills Middle SchoolGrades: 6-8Distance: 4.3 mi
- 6/10Druid Hills High SchoolGrades: 9-12Distance: 3.5 mi
Schools provided by the listing agent
- Elementary: Avondale
- Middle: Druid Hills
- High: Druid Hills
Source: FMLS GA. This data may not be complete. We recommend contacting the local school district to confirm school assignments for this home.
Get a cash offer in 3 minutes
Find out how much your home could sell for in as little as 3 minutes with a no-obligation cash offer.
Estimated market value
$303,500
Get a cash offer in 3 minutes
Find out how much your home could sell for in as little as 3 minutes with a no-obligation cash offer.
Estimated market value
$303,500



