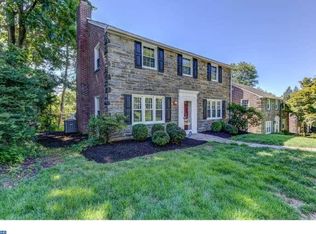Sold for $685,000
$685,000
1013 Crest Rd, Wynnewood, PA 19096
3beds
2,460sqft
Single Family Residence
Built in 1941
5,663 Square Feet Lot
$692,000 Zestimate®
$278/sqft
$4,206 Estimated rent
Home value
$692,000
$623,000 - $768,000
$4,206/mo
Zestimate® history
Loading...
Owner options
Explore your selling options
What's special
Charming Stone Colonial in Prime Main Line Location – Walk to High-Speed Line & Penn Wynne Park! Welcome to this beautifully maintained center hall stone colonial located in Penn Wynne, a highly sought-after Philadelphia suburb. Just a short walk to the High Speed Line and Penn Wynne Park, and only 1.5 miles to the Septa R5 station, this home offers the perfect blend of convenience and comfort. Step inside to find an updated granite kitchen complete with stainless steel appliances and an inviting eat-in kitchen, —perfect for everyday meals and entertaining. The spacious living room features direct access to a maintenance-free deck, ideal for relaxing or hosting guests outdoors, and a formal dining room adds a touch of elegance for special occasions. Upstairs, you'll find three generously sized bedrooms, including a serene primary suite with private en-suite powder. The shared hall bath has been tastefully updated with classic finishes. The finished basement offers flexible living space with a powder room and convenient walk-out access to the backyard—great for a home office, playroom, or additional entertaining area. An attached garage adds to the home’s functionality. Move-in ready and ideally located, this home combines timeless character with modern updates. Don’t miss your chance to own a gem in the heart of the Main Line!
Zillow last checked: 8 hours ago
Listing updated: December 22, 2025 at 05:12pm
Listed by:
Camille Gracie 484-645-3173,
BHHS Fox & Roach-Unionville
Bought with:
Cindy Ridgway, RS321382
Compass RE
Source: Bright MLS,MLS#: PADE2089784
Facts & features
Interior
Bedrooms & bathrooms
- Bedrooms: 3
- Bathrooms: 3
- Full bathrooms: 1
- 1/2 bathrooms: 2
Basement
- Area: 500
Heating
- Forced Air, Natural Gas
Cooling
- Central Air, Electric
Appliances
- Included: Gas Water Heater
- Laundry: In Basement
Features
- Attic, Bathroom - Tub Shower, Breakfast Area, Ceiling Fan(s), Floor Plan - Traditional, Eat-in Kitchen, Recessed Lighting, Upgraded Countertops, Dry Wall
- Flooring: Hardwood, Tile/Brick, Carpet, Wood
- Basement: Partial,Finished
- Number of fireplaces: 1
- Fireplace features: Mantel(s)
Interior area
- Total structure area: 2,460
- Total interior livable area: 2,460 sqft
- Finished area above ground: 1,960
- Finished area below ground: 500
Property
Parking
- Total spaces: 5
- Parking features: Garage Faces Rear, Attached, Driveway
- Attached garage spaces: 1
- Uncovered spaces: 4
Accessibility
- Accessibility features: None
Features
- Levels: Two
- Stories: 2
- Pool features: None
Lot
- Size: 5,663 sqft
- Dimensions: 55.00 x 100.00
Details
- Additional structures: Above Grade, Below Grade
- Parcel number: 22080020400
- Zoning: RES
- Special conditions: Standard
- Other equipment: See Remarks
Construction
Type & style
- Home type: SingleFamily
- Architectural style: Colonial
- Property subtype: Single Family Residence
Materials
- Stone, Brick
- Foundation: Stone, Brick/Mortar
- Roof: Shingle
Condition
- Excellent
- New construction: No
- Year built: 1941
- Major remodel year: 2016
Utilities & green energy
- Sewer: Public Sewer
- Water: Public
- Utilities for property: Natural Gas Available, Electricity Available, Cable
Community & neighborhood
Security
- Security features: Security System
Location
- Region: Wynnewood
- Subdivision: Penn Wynne
- Municipality: HAVERFORD TWP
Other
Other facts
- Listing agreement: Exclusive Right To Sell
- Listing terms: Conventional,FHA,VA Loan
- Ownership: Fee Simple
Price history
| Date | Event | Price |
|---|---|---|
| 7/2/2025 | Sold | $685,000$278/sqft |
Source: | ||
| 6/9/2025 | Contingent | $685,000$278/sqft |
Source: | ||
| 5/29/2025 | Listed for sale | $685,000$278/sqft |
Source: | ||
| 5/19/2025 | Contingent | $685,000$278/sqft |
Source: | ||
| 5/17/2025 | Listed for sale | $685,000+68.1%$278/sqft |
Source: | ||
Public tax history
| Year | Property taxes | Tax assessment |
|---|---|---|
| 2025 | $9,734 +6.2% | $356,370 |
| 2024 | $9,163 +2.9% | $356,370 |
| 2023 | $8,903 +2.4% | $356,370 |
Find assessor info on the county website
Neighborhood: Penn Wynne
Nearby schools
GreatSchools rating
- 8/10Chatham Park El SchoolGrades: K-5Distance: 1 mi
- 9/10Haverford Middle SchoolGrades: 6-8Distance: 1.3 mi
- 10/10Haverford Senior High SchoolGrades: 9-12Distance: 1.1 mi
Schools provided by the listing agent
- Middle: Haverford
- High: Haverford Senior
- District: Haverford Township
Source: Bright MLS. This data may not be complete. We recommend contacting the local school district to confirm school assignments for this home.
Get a cash offer in 3 minutes
Find out how much your home could sell for in as little as 3 minutes with a no-obligation cash offer.
Estimated market value$692,000
Get a cash offer in 3 minutes
Find out how much your home could sell for in as little as 3 minutes with a no-obligation cash offer.
Estimated market value
$692,000
