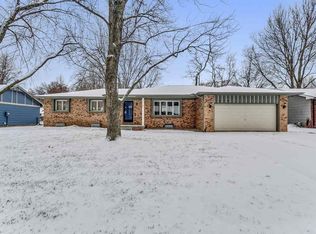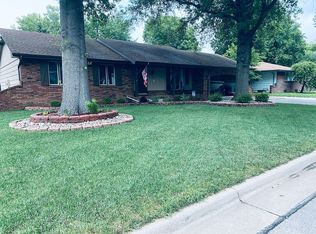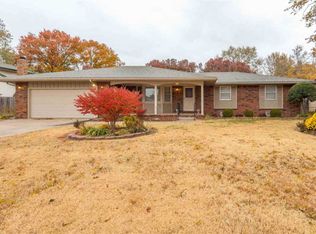Description: This is an incredible find of the most sought after floor plan – “THE UPDATED SPACIOUS RANCH” that has approximately 2500 total square feet and is located within one of the most desirable mature neighborhoods in Derby, KS. It is also within walking distance of a Middle School, the Football Stadium & the highly acclaimed Derby Recreation Center. This warm & inviting house is designed to raise a family and is a place that you will proudly call home! Main Floor Layout: 3 bedrooms, 2 baths, rare formal dining room, beautiful eat-in kitchen with black granite counter tops that opens up into the family room that has a wood burning fireplace. Please note that you can exit out of the kitchen through French doors out on to the wood deck and the family room through sliding glass doors that places you under the covered patio area. Basement Layout: Large finished family room, large playroom, large storage room & unfinished utility/laundry room. NOTE: Utilities - within the last year we replaced the Central Heating & Air Conditioning Unit Main bath has a jacuzzi tub Master bath has an updated walk-in tiled shower There are no large egress window wells in the basement. Backyard Amenities: 25’W x 45’L CONCRETE SPORT COURT w/ Mammoth basketball goal!!!! 12’W x 18’L wood deck 10’W x 12’L covered patio 10’W x 16’L shed Wood fence Realtors are welcomed with a pre-agreed to commission agreement of 2% of selling price. Disclaimer: This information is not verified for authenticity and is not guaranteed. Buyer should independently verify all information before making a decision to purchase.
This property is off market, which means it's not currently listed for sale or rent on Zillow. This may be different from what's available on other websites or public sources.


