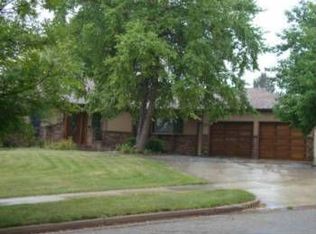Sold for $870,000
$870,000
1013 E Ridge Rd, Sioux Falls, SD 57105
6beds
4,713sqft
Single Family Residence
Built in 1971
0.74 Acres Lot
$875,000 Zestimate®
$185/sqft
$4,079 Estimated rent
Home value
$875,000
$831,000 - $919,000
$4,079/mo
Zestimate® history
Loading...
Owner options
Explore your selling options
What's special
Seller is offering a 2/1 rate buydown with acceptable offer! Enjoy interest rates 2% lower in year one and 1% lower in year two. Nestled on nearly ¾ of an acre in a quiet, elevated neighborhood, this luxurious ranch walk-out home offers rare tranquility in the heart of the city. With six bedrooms, five bathrooms, and a dedicated office, this 4,713-square-foot home offers refined and flexible living space. Step into a sunlit living room with sweeping views and access to a serene, fenced yard. The main level features two spacious bedrooms, including a large primary suite, as well as an office with French doors. The kitchen opens to a cozy sitting area with fireplace and dining space—perfect for entertaining. Off the three stall garage, enjoy abundant storage, a half bath, and main-floor laundry. The walk-out lower level is ideal for multigenerational living, featuring three additional bedrooms and a private in-law suite with full kitchen, living area, fireplace, walk-in closet, bath, laundry, and separate entrance. Recent updates include new wood flooring, interior/exterior paint, deck, designer lighting, countertops, appliances, hot tub, fence, and more.
Zillow last checked: 8 hours ago
Listing updated: September 29, 2025 at 11:32am
Listed by:
Dana L Fisher 605-799-3700,
Grand Sothebys International Realty
Bought with:
Brad B Stearns
Source: Realtor Association of the Sioux Empire,MLS#: 22503596
Facts & features
Interior
Bedrooms & bathrooms
- Bedrooms: 6
- Bathrooms: 5
- Full bathrooms: 2
- 3/4 bathrooms: 2
- 1/2 bathrooms: 1
- Main level bedrooms: 2
Primary bedroom
- Description: +11x11 and 10x14 WIC
- Level: Main
- Area: 221
- Dimensions: 17 x 13
Bedroom 2
- Level: Main
- Area: 132
- Dimensions: 12 x 11
Bedroom 3
- Description: Private Full Bath and 6x6 WIC
- Level: Basement
- Area: 154
- Dimensions: 11 x 14
Bedroom 4
- Description: Office
- Level: Basement
- Area: 110
- Dimensions: 11 x 10
Bedroom 5
- Level: Basement
- Area: 253
- Dimensions: 11 x 23
Dining room
- Description: Slider
- Level: Main
- Area: 132
- Dimensions: 11 x 12
Family room
- Description: + 8x20 Full Kitchen
- Level: Basement
- Area: 240
- Dimensions: 15 x 16
Kitchen
- Level: Main
- Area: 180
- Dimensions: 15 x 12
Living room
- Description: Fireplace
- Level: Main
- Area: 323
- Dimensions: 17 x 19
Heating
- Natural Gas
Cooling
- Central Air
Appliances
- Included: Dishwasher, Disposal, Dryer, Electric Range, Microwave, Refrigerator, Washer
Features
- 3+ Bedrooms Same Level, Master Downstairs, Main Floor Laundry, Master Bath
- Flooring: Laminate, Other, Wood
- Basement: Full
- Number of fireplaces: 2
- Fireplace features: Gas, Wood Burning
Interior area
- Total interior livable area: 4,713 sqft
- Finished area above ground: 2,528
- Finished area below ground: 2,185
Property
Parking
- Total spaces: 3
- Parking features: Concrete
- Garage spaces: 3
Features
- Patio & porch: Deck, Patio
- Fencing: Chain Link
Lot
- Size: 0.74 Acres
- Dimensions: 176.9 x 184
- Features: City Lot, Walk-Out
Details
- Additional structures: Shed(s)
- Parcel number: 24819
Construction
Type & style
- Home type: SingleFamily
- Architectural style: Ranch
- Property subtype: Single Family Residence
Materials
- Brick, Wood Siding
- Roof: Composition
Condition
- Year built: 1971
Utilities & green energy
- Sewer: Public Sewer
- Water: Public
Community & neighborhood
Location
- Region: Sioux Falls
- Subdivision: Arcadia Heights 2nd
Other
Other facts
- Listing terms: Conventional
- Road surface type: Asphalt, Curb and Gutter
Price history
| Date | Event | Price |
|---|---|---|
| 9/26/2025 | Sold | $870,000-0.6%$185/sqft |
Source: | ||
| 8/6/2025 | Price change | $875,000-2.8%$186/sqft |
Source: | ||
| 6/5/2025 | Price change | $899,9880%$191/sqft |
Source: | ||
| 5/21/2025 | Price change | $899,999+0%$191/sqft |
Source: | ||
| 5/14/2025 | Listed for sale | $899,900+33.3%$191/sqft |
Source: | ||
Public tax history
| Year | Property taxes | Tax assessment |
|---|---|---|
| 2024 | $8,491 -9.6% | $648,000 -1.5% |
| 2023 | $9,392 -10% | $658,200 -5.1% |
| 2022 | $10,430 +21.5% | $693,500 +25.9% |
Find assessor info on the county website
Neighborhood: 57105
Nearby schools
GreatSchools rating
- 7/10Robert Frost Elementary - 18Grades: PK-5Distance: 0.5 mi
- 7/10Patrick Henry Middle School - 07Grades: 6-8Distance: 0.5 mi
- 6/10Lincoln High School - 02Grades: 9-12Distance: 0.2 mi
Schools provided by the listing agent
- Elementary: Robert Frost ES
- Middle: Patrick Henry MS
- High: Lincoln HS
- District: Sioux Falls
Source: Realtor Association of the Sioux Empire. This data may not be complete. We recommend contacting the local school district to confirm school assignments for this home.
Get pre-qualified for a loan
At Zillow Home Loans, we can pre-qualify you in as little as 5 minutes with no impact to your credit score.An equal housing lender. NMLS #10287.
