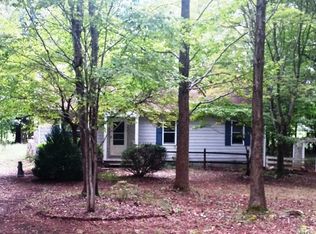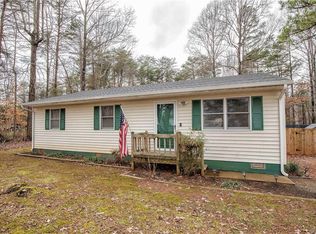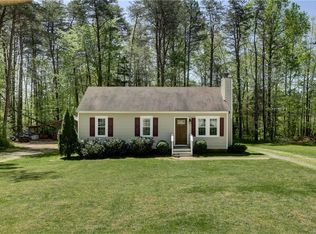Sold for $180,000
$180,000
1013 Evans Rd, Powhatan, VA 23139
2beds
1,008sqft
Manufactured Home, Single Family Residence
Built in 2005
2.97 Acres Lot
$205,200 Zestimate®
$179/sqft
$1,884 Estimated rent
Home value
$205,200
Estimated sales range
Not available
$1,884/mo
Zestimate® history
Loading...
Owner options
Explore your selling options
What's special
Welcome Home! As you step through the threshold, you're greeted by an inviting ambiance, where natural light dances gracefully across gleaming floors. The spacious living area is an oasis of relaxation, perfect for cozy evenings or lively gatherings with loved ones. Retreat to the primary suite, a sanctuary of comfort and luxury. With its plush carpeting, generous walk-in closet, and spa-like ensuite bath featuring a tub and shower, this haven is designed for relaxation. This home sits on almost 3 acres with lots of potential for your small working farm and just immerse yourself in the beauty of nature! Conveniently located in the sought after community of Powhatan County and minutes from Courthouse shopping and dining. Let's make this home yours!
~Roof 2024, Hot Water Heater 2023, Well Pump 2022, Fencing 2018
Zillow last checked: 8 hours ago
Listing updated: March 13, 2025 at 12:57pm
Listed by:
Amien Dulio 804-839-9333,
Village Concepts Realty Group,
Jacob Goodwyn 804-658-8517,
Village Concepts Realty Group
Bought with:
Stephanie Burchard, 0225253992
Century 21 Realty @ Home
Source: CVRMLS,MLS#: 2412045 Originating MLS: Central Virginia Regional MLS
Originating MLS: Central Virginia Regional MLS
Facts & features
Interior
Bedrooms & bathrooms
- Bedrooms: 2
- Bathrooms: 2
- Full bathrooms: 2
Primary bedroom
- Description: Carpet, Walk-In Closet, En Suite Bathroom
- Level: First
- Dimensions: 0 x 0
Bedroom 2
- Description: Carpet, Spacious
- Level: First
- Dimensions: 0 x 0
Family room
- Description: Vaulted Ceilings, Laminate Floors, Ceiling Fan
- Level: First
- Dimensions: 0 x 0
Other
- Description: Tub & Shower
- Level: First
Kitchen
- Description: Laminate Flooring, Refrigerator, Dishwasher, Oven
- Level: First
- Dimensions: 0 x 0
Heating
- Electric
Cooling
- Central Air
Appliances
- Included: Dishwasher, Electric Water Heater, Oven
- Laundry: Washer Hookup, Dryer Hookup
Features
- Ceiling Fan(s), Main Level Primary, Walk-In Closet(s)
- Flooring: Laminate, Partially Carpeted
- Doors: Sliding Doors
- Basement: Crawl Space
- Attic: None
- Has fireplace: No
Interior area
- Total interior livable area: 1,008 sqft
- Finished area above ground: 1,008
Property
Parking
- Parking features: Driveway, Unpaved
- Has uncovered spaces: Yes
Features
- Levels: One
- Stories: 1
- Patio & porch: Rear Porch, Deck, Patio
- Exterior features: Storage, Shed, Unpaved Driveway
- Pool features: None
- Fencing: Back Yard,Chain Link,Partial
Lot
- Size: 2.97 Acres
- Features: Level
- Topography: Level
Details
- Additional structures: Manufactured Home, Shed(s)
- Parcel number: 04616B
- Zoning description: A-10
Construction
Type & style
- Home type: SingleFamily
- Architectural style: Manufactured Home
- Property subtype: Manufactured Home, Single Family Residence
Materials
- Frame, Vinyl Siding
- Roof: Shingle
Condition
- Resale
- New construction: No
- Year built: 2005
Utilities & green energy
- Sewer: Septic Tank
- Water: Well
Community & neighborhood
Location
- Region: Powhatan
- Subdivision: None
Other
Other facts
- Ownership: Individuals
- Ownership type: Sole Proprietor
Price history
| Date | Event | Price |
|---|---|---|
| 6/28/2024 | Sold | $180,000+2.9%$179/sqft |
Source: | ||
| 5/27/2024 | Pending sale | $175,000$174/sqft |
Source: | ||
| 5/22/2024 | Listed for sale | $175,000+94.4%$174/sqft |
Source: | ||
| 3/2/2018 | Sold | $90,000$89/sqft |
Source: | ||
Public tax history
Tax history is unavailable.
Neighborhood: 23139
Nearby schools
GreatSchools rating
- 7/10Powhatan Elementary SchoolGrades: PK-5Distance: 11.7 mi
- 5/10Powhatan Jr. High SchoolGrades: 6-8Distance: 11.6 mi
- 6/10Powhatan High SchoolGrades: 9-12Distance: 17.9 mi
Schools provided by the listing agent
- Elementary: Pocahontas
- Middle: Powhatan
- High: Powhatan
Source: CVRMLS. This data may not be complete. We recommend contacting the local school district to confirm school assignments for this home.
Get a cash offer in 3 minutes
Find out how much your home could sell for in as little as 3 minutes with a no-obligation cash offer.
Estimated market value$205,200
Get a cash offer in 3 minutes
Find out how much your home could sell for in as little as 3 minutes with a no-obligation cash offer.
Estimated market value
$205,200


