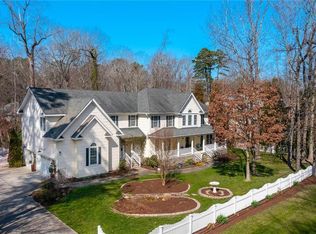Sold
$2,325,000
1013 Harris Rd, Virginia Beach, VA 23452
7beds
6,500sqft
Single Family Residence
Built in 2010
1 Acres Lot
$2,340,500 Zestimate®
$358/sqft
$6,285 Estimated rent
Home value
$2,340,500
$2.22M - $2.46M
$6,285/mo
Zestimate® history
Loading...
Owner options
Explore your selling options
What's special
This 6,500-sqft property is more than a home - it's a lifestyle. A grand foyer and sweeping staircase welcome you into a space of quiet luxury. With 7 bedrooms, 4 full and 2 half baths, the heart of the home is a chef's kitchen featuring Sub-Zero, Wolf, GE Monogram, double islands, pot filler, and dual KitchenAid dishwashers. The kitchen invites culinary creativity while anchoring the flow of this magnificent home. The main-level primary suite is a private retreat, while upstairs offers two living areas and a large porch overlooking the pool, firepit and multi-sport court. Thoughtfully inclusive, the home features an elevator, ADA-compliant doorways, and roll-in tiled showers - ideal for multigenerational living. Dual laundry rooms add convenience. Located in a sought-after school district near city amenities, this property offers luxury, function, and lasting value.
Zillow last checked: 8 hours ago
Listing updated: December 23, 2025 at 01:23am
Listed by:
Jennifer Keenan,
BHHS RW Towne Realty 757-422-2200,
James Keenan,
BHHS RW Towne Realty
Bought with:
Andi Helfant-Frye
Helfant-Frye Real Estate LLC
Source: REIN Inc.,MLS#: 10605662
Facts & features
Interior
Bedrooms & bathrooms
- Bedrooms: 7
- Bathrooms: 6
- Full bathrooms: 4
- 1/2 bathrooms: 2
Primary bedroom
- Level: First
Heating
- Geothermal, Programmable Thermostat, Zoned
Cooling
- Central Air, Geothermal, Zoned
Appliances
- Included: Dishwasher, Disposal, Microwave, Gas Range, Refrigerator, Solar Hot Water, Gas Water Heater
- Laundry: Dryer Hookup, Washer Hookup
Features
- Cathedral Ceiling(s), Dual Entry Bath (Br & Br), Dual Entry Bath (Br & Hall), Primary Sink-Double, Walk-In Closet(s), Ceiling Fan(s), Entrance Foyer, Pantry
- Flooring: Carpet, Wood
- Basement: Crawl Space
- Attic: Pull Down Stairs,Walk-In
- Number of fireplaces: 1
- Fireplace features: Fireplace Gas-natural
- Common walls with other units/homes: No Common Walls
Interior area
- Total interior livable area: 6,500 sqft
Property
Parking
- Total spaces: 3
- Parking features: Garage Att 3+ Car, Multi Car, Off Street, Driveway, Garage Door Opener
- Attached garage spaces: 3
- Has uncovered spaces: Yes
Accessibility
- Accessibility features: Curbless Shower, Accessible Elevator Installed, Front-mounted Range Controls, Grip-Accessible Features, Accessible Hallway(s), Handheld Showerhead, Level Flooring, Main Floor Laundry, Stepless Entrance
Features
- Levels: Two
- Stories: 2
- Patio & porch: Patio, Porch
- Exterior features: Inground Sprinkler, Irrigation Control, Balcony
- Pool features: In Ground
- Has spa: Yes
- Spa features: Hot Tub, Bath
- Fencing: Back Yard,Privacy,Wood,Fenced
- Waterfront features: Not Waterfront
- Frontage length: 130
Lot
- Size: 1 Acres
- Dimensions: 130 x 335 x 130 x 334
- Features: Wooded
Details
- Parcel number: 14888501370000
- Zoning: R40
- Other equipment: Backup Generator
Construction
Type & style
- Home type: SingleFamily
- Architectural style: Colonial,Traditional,Transitional
- Property subtype: Single Family Residence
Materials
- Brick
- Roof: Composition
Condition
- New construction: No
- Year built: 2010
Utilities & green energy
- Sewer: City/County
- Water: City/County
- Utilities for property: Cable Hookup
Community & neighborhood
Security
- Security features: Security System
Location
- Region: Virginia Beach
- Subdivision: Little Neck Cove
HOA & financial
HOA
- Has HOA: No
Price history
Price history is unavailable.
Public tax history
| Year | Property taxes | Tax assessment |
|---|---|---|
| 2024 | $14,792 +8.3% | $1,494,100 +8.3% |
| 2023 | $13,653 +15.1% | $1,379,100 +15.1% |
| 2022 | $11,862 +7.3% | $1,198,200 +7.3% |
Find assessor info on the county website
Neighborhood: Kings Grant
Nearby schools
GreatSchools rating
- 8/10Kingston Elementary SchoolGrades: PK-5Distance: 0.6 mi
- 7/10Lynnhaven Middle SchoolGrades: 6-8Distance: 2.9 mi
- 7/10First Colonial High SchoolGrades: 9-12Distance: 3.3 mi
Schools provided by the listing agent
- Elementary: Kingston Elementary
- Middle: Lynnhaven Middle
- High: First Colonial
Source: REIN Inc.. This data may not be complete. We recommend contacting the local school district to confirm school assignments for this home.
Sell for more on Zillow
Get a Zillow Showcase℠ listing at no additional cost and you could sell for .
$2,340,500
2% more+$46,810
With Zillow Showcase(estimated)$2,387,310
