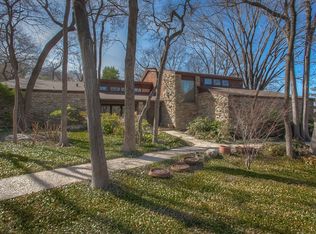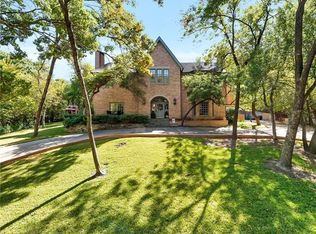Sold
Price Unknown
1013 Hidden Rd, Fort Worth, TX 76107
4beds
4,681sqft
Single Family Residence
Built in 1999
8,581.32 Square Feet Lot
$2,168,700 Zestimate®
$--/sqft
$6,279 Estimated rent
Home value
$2,168,700
$2.02M - $2.34M
$6,279/mo
Zestimate® history
Loading...
Owner options
Explore your selling options
What's special
Situated on one of Rivercrest’s most iconic streets, this beautifully updated home offers a rare combination of privacy and convenience—just moments from River Crest Country Club, the Trinity Trails, and Camp Bowie. In 2019, the home underwent a 963 sq ft expansion, enhancing both its functionality and overall flow. Inside, you'll find high ceilings, generously sized rooms, exceptional storage, and an abundance of natural light throughout. The first floor is thoughtfully designed for both everyday living and effortless entertaining, with great windows and multiple doors that invite you out to the beautifully landscaped turf yard. The kitchen is a standout, featuring top-of-the-line appliances and opens to a spacious family room with a fireplace and cozy breakfast nook. Throughout the home, you’ll find fabulous designer wallpaper that adds personality and charm to each space. Upstairs, all four bedrooms are tucked away, along with a versatile workout room that could serve as a fifth bedroom. Most rooms are filled with natural light and offer lovely views of the surrounding treetops and yard. With numerous updates and impeccable finishes, this home blends timeless character with a refined, polished style.
Zillow last checked: 8 hours ago
Listing updated: July 31, 2025 at 01:40pm
Listed by:
Joseph Berkes 0502482 817-266-1355,
Williams Trew Real Estate 817-732-8400
Bought with:
Rozi Stone
Williams Trew Real Estate
Source: NTREIS,MLS#: 20899451
Facts & features
Interior
Bedrooms & bathrooms
- Bedrooms: 4
- Bathrooms: 5
- Full bathrooms: 4
- 1/2 bathrooms: 1
Primary bedroom
- Features: Cedar Closet(s), Dual Sinks, Double Vanity, Linen Closet, Sitting Area in Primary, Separate Shower, Walk-In Closet(s)
- Level: Second
- Dimensions: 19 x 16
Bonus room
- Level: Third
- Dimensions: 20 x 11
Dining room
- Features: Built-in Features
- Level: First
- Dimensions: 21 x 15
Kitchen
- Features: Built-in Features, Eat-in Kitchen, Kitchen Island, Stone Counters
- Level: First
- Dimensions: 22 x 9
Living room
- Features: Built-in Features
- Level: First
- Dimensions: 29 x 15
Living room
- Features: Built-in Features
- Level: First
- Dimensions: 19 x 18
Office
- Features: Built-in Features
- Level: First
- Dimensions: 12 x 6
Heating
- Central, Electric
Cooling
- Central Air, Electric
Appliances
- Included: Built-In Refrigerator, Dishwasher, Disposal, Some Commercial Grade, Vented Exhaust Fan, Water Purifier
Features
- Wet Bar, Built-in Features, Decorative/Designer Lighting Fixtures, Eat-in Kitchen, High Speed Internet, Kitchen Island, Cable TV, Walk-In Closet(s), Wired for Sound
- Flooring: Carpet, Stone, Wood
- Has basement: No
- Number of fireplaces: 2
- Fireplace features: Gas, Living Room, Wood Burning
Interior area
- Total interior livable area: 4,681 sqft
Property
Parking
- Total spaces: 2
- Parking features: Driveway, Garage Faces Front, Garage
- Attached garage spaces: 2
- Has uncovered spaces: Yes
Features
- Levels: Three Or More
- Stories: 3
- Patio & porch: Patio
- Pool features: None
Lot
- Size: 8,581 sqft
- Features: Landscaped, Many Trees, Sprinkler System
Details
- Parcel number: 02451166
Construction
Type & style
- Home type: SingleFamily
- Architectural style: Traditional,Detached
- Property subtype: Single Family Residence
Materials
- Rock, Stone, Stucco
- Foundation: Slab
- Roof: Composition
Condition
- Year built: 1999
Utilities & green energy
- Sewer: Public Sewer
- Water: Public
- Utilities for property: Sewer Available, Water Available, Cable Available
Community & neighborhood
Location
- Region: Fort Worth
- Subdivision: Rivercrest Add
Price history
| Date | Event | Price |
|---|---|---|
| 7/31/2025 | Sold | -- |
Source: NTREIS #20899451 Report a problem | ||
| 7/14/2025 | Pending sale | $2,450,000$523/sqft |
Source: NTREIS #20899451 Report a problem | ||
| 6/27/2025 | Contingent | $2,450,000$523/sqft |
Source: NTREIS #20899451 Report a problem | ||
| 5/8/2025 | Price change | $2,450,000-7.5%$523/sqft |
Source: NTREIS #20899451 Report a problem | ||
| 4/10/2025 | Listed for sale | $2,650,000+107.8%$566/sqft |
Source: NTREIS #20899451 Report a problem | ||
Public tax history
| Year | Property taxes | Tax assessment |
|---|---|---|
| 2024 | $23,365 -10% | $1,200,793 -23% |
| 2023 | $25,972 -8.6% | $1,559,541 +30.1% |
| 2022 | $28,405 +5.8% | $1,199,055 +2% |
Find assessor info on the county website
Neighborhood: Crestline Area
Nearby schools
GreatSchools rating
- 6/10North Hi Mount Elementary SchoolGrades: PK-5Distance: 0.9 mi
- 4/10Stripling Middle SchoolGrades: 6-8Distance: 1 mi
- 3/10Arlington Heights High SchoolGrades: 9-12Distance: 1.3 mi
Schools provided by the listing agent
- Elementary: N Hi Mt
- Middle: Stripling
- High: Arlngtnhts
- District: Fort Worth ISD
Source: NTREIS. This data may not be complete. We recommend contacting the local school district to confirm school assignments for this home.
Get a cash offer in 3 minutes
Find out how much your home could sell for in as little as 3 minutes with a no-obligation cash offer.
Estimated market value$2,168,700
Get a cash offer in 3 minutes
Find out how much your home could sell for in as little as 3 minutes with a no-obligation cash offer.
Estimated market value
$2,168,700

