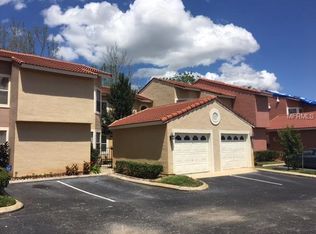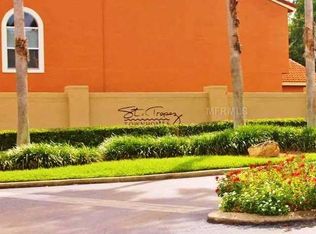Sold for $312,500
$312,500
1013 Inlet Way, Altamonte Springs, FL 32714
3beds
1,706sqft
Townhouse
Built in 1991
2,277 Square Feet Lot
$311,200 Zestimate®
$183/sqft
$2,070 Estimated rent
Home value
$311,200
$286,000 - $339,000
$2,070/mo
Zestimate® history
Loading...
Owner options
Explore your selling options
What's special
Welcome Home to the highly sought after community of St.Tropez, a private gated community in the best location. This stunning 3 Bedroom, 2 Bathroom Townhome awaits. When you arrive at the property you are greeted by the spacious courtyard between the home and the one car garage, great for a patio setup, or potted garden. As you enter the home, the high ceilings welcome you to enter this updated luxurious property. The home features a full Primary Suite with Walk in Closet on the first floor, as well as another Primary Suite, extra bedroom, and loft area perfect for an office or living space, all upstairs. Much of The home has been appointed with gorgeous flooring made of scraped eucalyptus, bringing a beautiful energy to the property and a stylish appearance. On the main floor, the oversized living room, dining area and kitchen offer plenty of room for entertaining. As you proceed to the back patio, you'll find room for relaxing, grilling and space to add another hot tub (not included with sale) in the screened and private patio. This home is in the beautifully maintained and gated community of St Tropez, and features a serene community pool to enjoy all year long. Located near all that Altamonte Springs and Longwood have to offer, with a convenient drive to I4 and the 414, this home has it all! Schedule your showing today!
Zillow last checked: 8 hours ago
Listing updated: August 29, 2025 at 06:54am
Listing Provided by:
Claire Sims LLC 203-767-8109,
LPT REALTY, LLC 877-366-2213
Bought with:
Non-Member Agent
STELLAR NON-MEMBER OFFICE
Source: Stellar MLS,MLS#: O6311098 Originating MLS: Lake and Sumter
Originating MLS: Lake and Sumter

Facts & features
Interior
Bedrooms & bathrooms
- Bedrooms: 3
- Bathrooms: 2
- Full bathrooms: 2
Primary bedroom
- Features: Walk-In Closet(s)
- Level: First
- Area: 168 Square Feet
- Dimensions: 14x12
Bedroom 1
- Features: Walk-In Closet(s)
- Level: Second
- Area: 168 Square Feet
- Dimensions: 14x12
Bedroom 2
- Features: Walk-In Closet(s)
- Level: Second
- Area: 110 Square Feet
- Dimensions: 11x10
Dining room
- Level: First
- Area: 99 Square Feet
- Dimensions: 11x9
Kitchen
- Level: First
- Area: 126 Square Feet
- Dimensions: 14x9
Living room
- Level: First
- Area: 266 Square Feet
- Dimensions: 19x14
Heating
- Central
Cooling
- Central Air
Appliances
- Included: Dishwasher, Disposal, Dryer, Microwave, Range, Refrigerator, Washer
- Laundry: Inside
Features
- Built-in Features, Ceiling Fan(s), High Ceilings, Living Room/Dining Room Combo, Open Floorplan, Primary Bedroom Main Floor, Solid Surface Counters, Split Bedroom, Thermostat, Walk-In Closet(s)
- Flooring: Carpet, Ceramic Tile, Vinyl
- Doors: Sliding Doors
- Windows: Blinds, Drapes
- Has fireplace: No
Interior area
- Total structure area: 1,928
- Total interior livable area: 1,706 sqft
Property
Parking
- Total spaces: 1
- Parking features: Guest, Reserved
- Garage spaces: 1
Features
- Levels: Two
- Stories: 2
- Patio & porch: Front Porch, Patio, Rear Porch, Screened
- Exterior features: Storage
Lot
- Size: 2,277 sqft
- Features: Cul-De-Sac, City Lot, Private
- Residential vegetation: Mature Landscaping, Trees/Landscaped
Details
- Parcel number: 09212951300000400
- Zoning: PUD-MO
- Special conditions: None
Construction
Type & style
- Home type: Townhouse
- Property subtype: Townhouse
Materials
- Block, Stucco
- Foundation: Slab
- Roof: Tile
Condition
- New construction: No
- Year built: 1991
Utilities & green energy
- Sewer: Public Sewer
- Water: Public
- Utilities for property: Public
Community & neighborhood
Security
- Security features: Security Gate
Community
- Community features: Deed Restrictions, Pool
Location
- Region: Altamonte Springs
- Subdivision: THE LANDING
HOA & financial
HOA
- Has HOA: Yes
- HOA fee: $314 monthly
- Services included: Maintenance Structure, Maintenance Grounds, Pool Maintenance, Trash
- Association name: Yvette
- Association phone: 407-359-7202
- Second association name: The Landing
Other fees
- Pet fee: $0 monthly
Other financial information
- Total actual rent: 0
Other
Other facts
- Listing terms: Cash,Conventional,FHA,VA Loan
- Ownership: Fee Simple
- Road surface type: Paved
Price history
| Date | Event | Price |
|---|---|---|
| 10/4/2025 | Listing removed | $2,200$1/sqft |
Source: Stellar MLS #O6346338 Report a problem | ||
| 9/22/2025 | Listed for rent | $2,200$1/sqft |
Source: Stellar MLS #O6346338 Report a problem | ||
| 8/26/2025 | Sold | $312,500-0.8%$183/sqft |
Source: | ||
| 6/27/2025 | Pending sale | $314,900$185/sqft |
Source: | ||
| 6/25/2025 | Price change | $314,900-1.6%$185/sqft |
Source: | ||
Public tax history
| Year | Property taxes | Tax assessment |
|---|---|---|
| 2024 | $2,353 +8.6% | $179,884 +3% |
| 2023 | $2,166 +3.3% | $174,645 +3% |
| 2022 | $2,097 +1.3% | $169,558 +3% |
Find assessor info on the county website
Neighborhood: 32714
Nearby schools
GreatSchools rating
- 8/10Forest City Elementary SchoolGrades: PK-5Distance: 0.2 mi
- 8/10Teague Middle SchoolGrades: 6-8Distance: 0.2 mi
- 6/10Lake Brantley High SchoolGrades: 9-12Distance: 0.3 mi
Schools provided by the listing agent
- Elementary: Forest City Elementary
- Middle: Teague Middle
- High: Lake Brantley High
Source: Stellar MLS. This data may not be complete. We recommend contacting the local school district to confirm school assignments for this home.
Get a cash offer in 3 minutes
Find out how much your home could sell for in as little as 3 minutes with a no-obligation cash offer.
Estimated market value
$311,200

