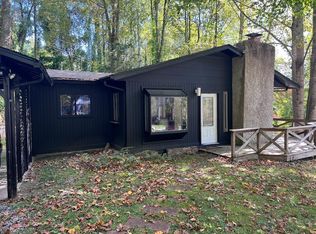Perfect location and an easy to maintain large family home! The main level features 3 bedrooms, 2 bath with the kitchen and living room on that level. Beautiful gas, brick fireplace and doors that open on either side of the fireplace onto a large wrap around porch. The downstairs has a huge master suite (perfect for a teenager or in-laws) with a giant walk-in closet and bath with a stand up shower and a Jacuzzi tub. A large family room, office space and laundry room all downstairs. The home has been beautifully remodeled over time. A beautiful rolling yard, outside patio area and a storage shed. There is also a huge workshop on an additional lot that has a separate road leading to the lot. The same family has lived in this home since 1995!
This property is off market, which means it's not currently listed for sale or rent on Zillow. This may be different from what's available on other websites or public sources.
