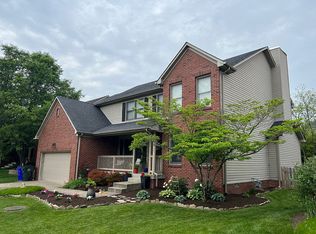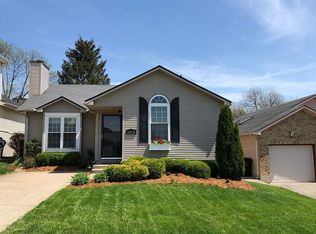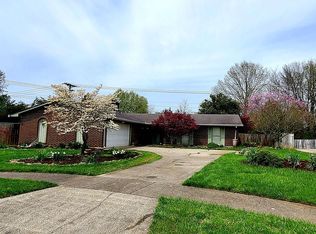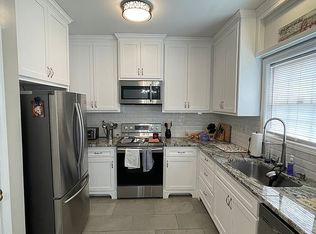Hey Folks - This home is pristine! The primary bedroom and laundry room are on the first floor, along with a wonderful two story great room, full bathroom and half bathroom. The kitchen has great appliances and pretty engineered hardwood flooring. Upstairs there is a bonus loft for a flexible space, along with two other bedrooms and a full bathroom. The roof is brand new! The two car, rear-facing garage make it perfect. No need for mowing -- the HOA takes care of that. There is a small patio off the living room sliding door. The backyard is small with no maintenance to worry about. This one is GREAT!
This property is off market, which means it's not currently listed for sale or rent on Zillow. This may be different from what's available on other websites or public sources.




