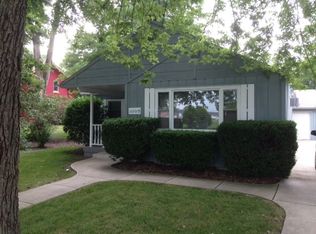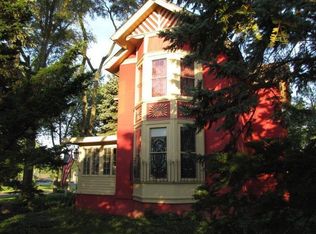Closed
$220,000
1013 Merrillville Rd, Crown Point, IN 46307
3beds
1,596sqft
Single Family Residence
Built in 1950
0.28 Acres Lot
$219,500 Zestimate®
$138/sqft
$2,196 Estimated rent
Home value
$219,500
$200,000 - $241,000
$2,196/mo
Zestimate® history
Loading...
Owner options
Explore your selling options
What's special
Great starter house in Crown Point School System with 3 bedrooms and 2 baths(1 bath in basement), Large living room, Large eat-in kitchen, Appliances included but not warrantied, or guaranteed. Three bedrooms with ceiling fans, Large full attic with wood stair access can be turned into living space. Basement is partially finished. The exterior rear lot is fenced and goes back 258 ft. The almost 2 ca garage has a one car door. Close to Main Street shopping and down town entertainment. All hard wood floors under carpet. Full covered front porch . THERE ARE STAIRS TO THE UNFINISHED ATTIC NEAR THE BATH AT THE END OF THE KITCHEN. "FOR YOUR SAFETY", PLEASE DO NOT GO ALL THE WAY THROUGH THE ATTIC. PLEASE DO NOT ALLOW CHILDREN TO ACCESS THE ATTIC.
Zillow last checked: 8 hours ago
Listing updated: April 18, 2025 at 07:43am
Listed by:
Joshua Lain,
Century 21 Circle 219-662-5445,
Roger Lain,
Century 21 Circle
Bought with:
Rose Dobbins, RB14024138
@properties/Christie's Intl RE
Source: NIRA,MLS#: 817343
Facts & features
Interior
Bedrooms & bathrooms
- Bedrooms: 3
- Bathrooms: 2
- Full bathrooms: 1
- 1/2 bathrooms: 1
Primary bedroom
- Description: Ceiling Fan
- Area: 121
- Dimensions: 11.0 x 11.0
Bedroom 2
- Description: Ceiling Fan
- Area: 110
- Dimensions: 11.0 x 10.0
Bedroom 3
- Description: Ceiling Fan
- Area: 100
- Dimensions: 10.0 x 10.0
Bonus room
- Description: 4th Bedroom, Flex Room
- Area: 250
- Dimensions: 25.0 x 10.0
Dining room
- Description: Chandelier, Built-In Glass Display Cabinet
- Area: 210
- Dimensions: 15.0 x 14.0
Kitchen
- Description: Appliances Are Include But Not Warrantied Or Guaranteed
- Area: 210
- Dimensions: 15.0 x 14.0
Living room
- Description: Lighted Ceiling Fan, Hard Wood Under Carpet
- Area: 270
- Dimensions: 18.0 x 15.0
Heating
- Forced Air
Appliances
- Included: Dishwasher, Refrigerator, Washer, Gas Water Heater, Dryer
- Laundry: Gas Dryer Hookup, Washer Hookup, Lower Level
Features
- Ceiling Fan(s), High Ceilings, Open Floorplan, Laminate Counters, Eat-in Kitchen
- Windows: Insulated Windows
- Basement: Full,Sump Pump,Storage Space,Partially Finished
- Has fireplace: No
Interior area
- Total structure area: 1,596
- Total interior livable area: 1,596 sqft
- Finished area above ground: 1,196
Property
Parking
- Total spaces: 1.5
- Parking features: Driveway, Garage Faces Front
- Garage spaces: 1.5
- Has uncovered spaces: Yes
Features
- Levels: One and One Half
- Patio & porch: Covered, Front Porch
- Exterior features: Lighting, Private Yard, Rain Gutters
- Pool features: None
- Has view: Yes
- View description: Neighborhood
Lot
- Size: 0.28 Acres
- Features: Back Yard, Rectangular Lot, Few Trees, Front Yard
Details
- Parcel number: 451605251024000042
- Zoning description: residential
- Special conditions: Standard
Construction
Type & style
- Home type: SingleFamily
- Property subtype: Single Family Residence
Condition
- New construction: No
- Year built: 1950
Utilities & green energy
- Electric: 100 Amp Service
- Sewer: Public Sewer
- Water: Public
- Utilities for property: Cable Available, Sewer Connected, Water Connected, Natural Gas Connected, Cable Connected
Community & neighborhood
Security
- Security features: Smoke Detector(s)
Location
- Region: Crown Point
- Subdivision: Smith Add
Other
Other facts
- Listing agreement: Exclusive Right To Sell
- Listing terms: Cash,FHA,Conventional
Price history
| Date | Event | Price |
|---|---|---|
| 4/17/2025 | Sold | $220,000-2.2%$138/sqft |
Source: | ||
| 3/19/2025 | Pending sale | $224,900$141/sqft |
Source: | ||
| 3/12/2025 | Listed for sale | $224,900+1083.7%$141/sqft |
Source: | ||
| 3/6/2015 | Sold | $19,000$12/sqft |
Source: Public Record Report a problem | ||
Public tax history
| Year | Property taxes | Tax assessment |
|---|---|---|
| 2024 | $909 -6% | $145,600 +6.7% |
| 2023 | $967 +28.4% | $136,500 +2.3% |
| 2022 | $753 -3.7% | $133,400 +9.9% |
Find assessor info on the county website
Neighborhood: 46307
Nearby schools
GreatSchools rating
- 6/10Timothy Ball Elementary SchoolGrades: K-5Distance: 0.7 mi
- 6/10Colonel John Wheeler Middle SchoolGrades: 6-8Distance: 0.9 mi
- 10/10Crown Point High SchoolGrades: 9-12Distance: 2.8 mi
Schools provided by the listing agent
- High: Crown Point High School
Source: NIRA. This data may not be complete. We recommend contacting the local school district to confirm school assignments for this home.

Get pre-qualified for a loan
At Zillow Home Loans, we can pre-qualify you in as little as 5 minutes with no impact to your credit score.An equal housing lender. NMLS #10287.
Sell for more on Zillow
Get a free Zillow Showcase℠ listing and you could sell for .
$219,500
2% more+ $4,390
With Zillow Showcase(estimated)
$223,890
