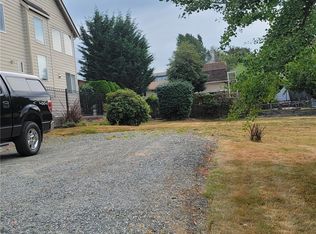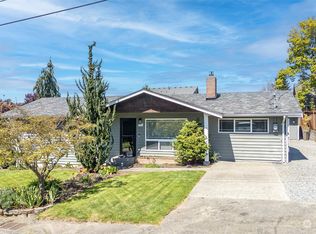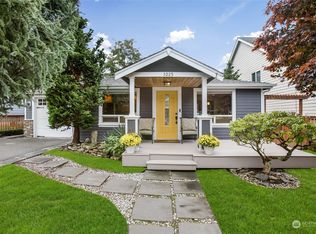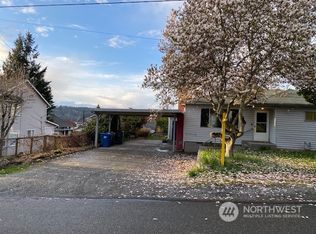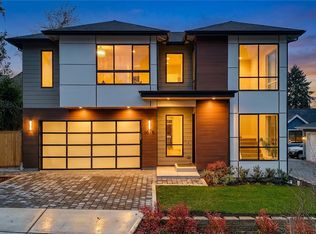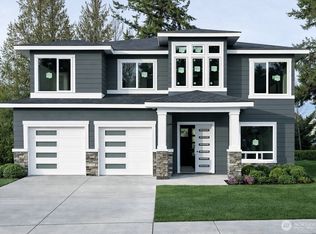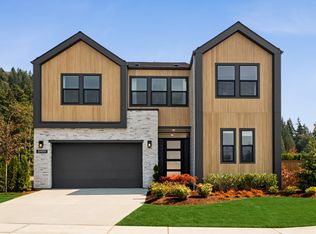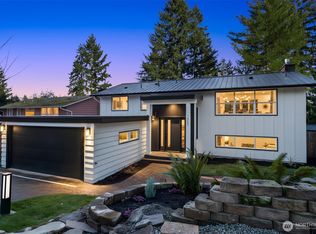Special Financing available 5.25–5.75% APR! Luxury new build by Voyager Homes – est. completion October 2025 – with the option to choose finishes and customize your dream home. 5 bed, 5 bath, rooftop deck with sweeping Lake Washington views. Open, light-filled layout with soaring ceilings, wide hallways, and spacious rooms ideal for entertaining. Chef’s kitchen with butler’s pantry, quartz surfaces, and separate dining room. Guest suite with full bath on main; 4 bedrooms upstairs including a vaulted-ceiling primary retreat with spa-inspired bath, heated floors, and custom walk-in closet. Smart home features, whole-home generator, and minutes to I-405, DT Bellevue, DT Seattle, and SeaTac Airport.
Active
Listed by:
Japjeet Singh Shaglani,
Pellego, Inc.,
Shawn George,
Pellego, Inc.
$2,495,000
1013 N 32nd Street, Renton, WA 98056
5beds
3,850sqft
Est.:
Single Family Residence
Built in 2025
5,401.44 Square Feet Lot
$-- Zestimate®
$648/sqft
$-- HOA
What's special
Soaring ceilingsSpacious roomsHeated floorsVaulted-ceiling primary retreatCustom walk-in closetSpa-inspired bathSeparate dining room
- 278 days |
- 597 |
- 14 |
Zillow last checked: 8 hours ago
Listing updated: October 23, 2025 at 08:07pm
Listed by:
Japjeet Singh Shaglani,
Pellego, Inc.,
Shawn George,
Pellego, Inc.
Source: NWMLS,MLS#: 2364168
Tour with a local agent
Facts & features
Interior
Bedrooms & bathrooms
- Bedrooms: 5
- Bathrooms: 5
- Full bathrooms: 1
- 3/4 bathrooms: 4
- Main level bathrooms: 1
- Main level bedrooms: 1
Bedroom
- Level: Main
Heating
- Fireplace, Forced Air, Heat Pump, Electric, Natural Gas
Cooling
- Forced Air
Appliances
- Included: Dishwasher(s), Disposal, Microwave(s), Refrigerator(s), Stove(s)/Range(s), Garbage Disposal, Water Heater: Gas
Features
- Bath Off Primary, Dining Room, High Tech Cabling, Loft, Walk-In Pantry
- Flooring: Ceramic Tile, Engineered Hardwood
- Windows: Double Pane/Storm Window
- Number of fireplaces: 1
- Fireplace features: Gas, Main Level: 1, Fireplace
Interior area
- Total structure area: 3,850
- Total interior livable area: 3,850 sqft
Property
Parking
- Total spaces: 2
- Parking features: Attached Garage
- Attached garage spaces: 2
Features
- Levels: Two
- Stories: 2
- Entry location: Main
- Patio & porch: Bath Off Primary, Double Pane/Storm Window, Dining Room, Fireplace, High Tech Cabling, Loft, Walk-In Closet(s), Walk-In Pantry, Water Heater, Wired for Generator
- Has view: Yes
- View description: Lake
- Has water view: Yes
- Water view: Lake
Lot
- Size: 5,401.44 Square Feet
- Features: Curbs, Paved, Sidewalk, Deck, Electric Car Charging, Gas Available, Rooftop Deck
- Topography: Partial Slope
Details
- Parcel number: 3342101555
- Special conditions: Standard
- Other equipment: Wired for Generator
Construction
Type & style
- Home type: SingleFamily
- Property subtype: Single Family Residence
Materials
- Brick, Cement Planked, Wood Siding, Cement Plank
- Foundation: Poured Concrete
- Roof: Composition,Flat,Torch Down
Condition
- New construction: Yes
- Year built: 2025
- Major remodel year: 2025
Details
- Builder name: Voyager Homes
Utilities & green energy
- Electric: Company: PSE
- Sewer: Sewer Connected, Company: City of Renton
- Water: Public, Company: City of Renton
Community & HOA
Community
- Subdivision: Lower Kennydale
Location
- Region: Renton
Financial & listing details
- Price per square foot: $648/sqft
- Tax assessed value: $540,000
- Annual tax amount: $5,431
- Date on market: 5/21/2025
- Cumulative days on market: 291 days
- Listing terms: Cash Out,Conventional,FHA,VA Loan
- Inclusions: Dishwasher(s), Garbage Disposal, Microwave(s), Refrigerator(s), Stove(s)/Range(s)
Estimated market value
Not available
Estimated sales range
Not available
$6,449/mo
Price history
Price history
| Date | Event | Price |
|---|---|---|
| 8/27/2025 | Price change | $2,495,000-3.9%$648/sqft |
Source: | ||
| 5/21/2025 | Listed for sale | $2,595,000+476.7%$674/sqft |
Source: | ||
| 4/27/2023 | Sold | $450,000-24.4%$117/sqft |
Source: | ||
| 11/12/2022 | Pending sale | $595,000$155/sqft |
Source: | ||
| 9/16/2022 | Listed for sale | $595,000+891.7%$155/sqft |
Source: | ||
| 3/24/2021 | Listing removed | -- |
Source: Owner Report a problem | ||
| 2/12/2018 | Listing removed | $1,700 |
Source: Owner Report a problem | ||
| 1/29/2018 | Listed for rent | $1,700 |
Source: Owner Report a problem | ||
| 6/25/1987 | Sold | $60,000$16/sqft |
Source: Agent Provided Report a problem | ||
Public tax history
Public tax history
| Year | Property taxes | Tax assessment |
|---|---|---|
| 2024 | $5,431 +6% | $540,000 +13.4% |
| 2023 | $5,122 -8.6% | $476,000 -18.6% |
| 2022 | $5,603 -5.5% | $585,000 +8.9% |
| 2021 | $5,932 -2.3% | $537,000 +1.7% |
| 2020 | $6,073 -4% | $528,000 -4% |
| 2019 | $6,326 +20.2% | $550,000 +16.5% |
| 2018 | $5,262 -5.4% | $472,000 +9.8% |
| 2017 | $5,561 +37.6% | $430,000 +12.3% |
| 2016 | $4,043 | $383,000 +7.6% |
| 2015 | $4,043 | $356,000 +11.6% |
| 2014 | $4,043 | $319,000 +14.3% |
| 2013 | $4,043 | $279,000 +5.7% |
| 2012 | -- | $264,000 +3.1% |
| 2011 | -- | $256,000 -23.6% |
| 2010 | -- | $335,000 |
| 2009 | -- | $335,000 +37.3% |
| 2007 | -- | $244,000 +10.9% |
| 2006 | -- | $220,000 +5.8% |
| 2005 | -- | $208,000 +35.1% |
| 2001 | $1,850 +0.4% | $154,000 +8.5% |
| 2000 | $1,843 | $142,000 |
Find assessor info on the county website
BuyAbility℠ payment
Est. payment
$13,793/mo
Principal & interest
$12088
Property taxes
$1705
Climate risks
Neighborhood: Kennydale
Nearby schools
GreatSchools rating
- 5/10Kennydale Elementary SchoolGrades: K-5Distance: 0.4 mi
- 7/10Vera Risdon Middle SchoolGrades: 6-8Distance: 1.7 mi
- 6/10Hazen Senior High SchoolGrades: 9-12Distance: 2.8 mi
Schools provided by the listing agent
- Elementary: Hazelwood Elem
- Middle: Risdon Middle School
- High: Hazen Snr High
Source: NWMLS. This data may not be complete. We recommend contacting the local school district to confirm school assignments for this home.
