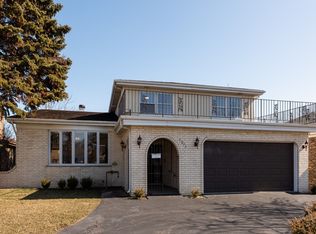Closed
$533,500
1013 N Delphia Ave, Park Ridge, IL 60068
3beds
2,000sqft
Single Family Residence
Built in 1978
6,681 Square Feet Lot
$704,800 Zestimate®
$267/sqft
$3,597 Estimated rent
Home value
$704,800
$648,000 - $768,000
$3,597/mo
Zestimate® history
Loading...
Owner options
Explore your selling options
What's special
Welcome to 1013 North Delphia Avenue, a spacious brick ranch offering 2,000 square feet of living space, plus a finished basement with two crawlspaces! This well-maintained home features hardwood floors throughout most of the home. The large living room, adorned with bay windows, is flooded with natural light and flows nicely into the dining room, creating an ideal setting for entertaining guests. French doors open to the eat-in kitchen, featuring ample cabinet space, a central island perfect for culinary adventures, and a skylight that fills the space with even more natural light. The cozy family room boasts a brick-surround fireplace framed by exquisite stained-glass windows, adding charm and character to the space. The primary bedroom offers a private en-suite bathroom and its own sliding door that leads out to the patio, providing a private retreat. Two additional bedrooms share a well-appointed hallway bathroom. A convenient laundry/mudroom is located just off the two-car attached garage. The finished basement expands your living space, featuring a large recreation room complete with a bar, an additional full bathroom, plus abundant storage space. Outdoors, enjoy a lovely patio that overlooks a beautifully landscaped backyard. Great location on a tree-lined street, close to plenty of restaurants, shopping, Centennial Park/Pool/Fitness Center, Metra, and easy highway access. Highly-rated school district 64/207: Franklin Elementary, Emerson Middle, Maine South HS. Don't miss the opportunity to add your personal touch to this amazing home! Estate Sale - home sold AS IS.
Zillow last checked: 8 hours ago
Listing updated: December 11, 2024 at 06:18am
Listing courtesy of:
Kelly Baysinger 847-322-6654,
Compass,
Amy DeRango 847-529-5883,
Compass
Bought with:
Dana Surcel
Onix Realty, Inc.
Source: MRED as distributed by MLS GRID,MLS#: 12208141
Facts & features
Interior
Bedrooms & bathrooms
- Bedrooms: 3
- Bathrooms: 3
- Full bathrooms: 3
Primary bedroom
- Features: Flooring (Hardwood), Bathroom (Full)
- Level: Main
- Area: 238 Square Feet
- Dimensions: 17X14
Bedroom 2
- Features: Flooring (Hardwood)
- Level: Main
- Area: 195 Square Feet
- Dimensions: 15X13
Bedroom 3
- Features: Flooring (Hardwood)
- Level: Main
- Area: 154 Square Feet
- Dimensions: 14X11
Bar entertainment
- Features: Flooring (Ceramic Tile)
- Level: Basement
- Area: 65 Square Feet
- Dimensions: 13X5
Dining room
- Features: Flooring (Hardwood)
- Level: Main
- Area: 216 Square Feet
- Dimensions: 18X12
Family room
- Features: Flooring (Hardwood)
- Level: Main
- Area: 273 Square Feet
- Dimensions: 21X13
Kitchen
- Features: Kitchen (Island), Flooring (Ceramic Tile)
- Level: Main
- Area: 247 Square Feet
- Dimensions: 19X13
Laundry
- Features: Flooring (Ceramic Tile)
- Level: Main
- Area: 60 Square Feet
- Dimensions: 10X6
Living room
- Features: Flooring (Hardwood)
- Level: Main
- Area: 441 Square Feet
- Dimensions: 21X21
Recreation room
- Features: Flooring (Ceramic Tile)
- Level: Basement
- Area: 780 Square Feet
- Dimensions: 30X26
Walk in closet
- Features: Flooring (Hardwood)
- Level: Main
- Area: 28 Square Feet
- Dimensions: 7X4
Heating
- Natural Gas, Forced Air
Cooling
- Central Air
Appliances
- Included: Range, Microwave, Dishwasher, Refrigerator, Washer, Dryer, Cooktop
- Laundry: Main Level, Sink
Features
- 1st Floor Bedroom, 1st Floor Full Bath
- Flooring: Hardwood
- Basement: Finished,Full
- Number of fireplaces: 1
- Fireplace features: Wood Burning, Gas Starter, Family Room
Interior area
- Total structure area: 0
- Total interior livable area: 2,000 sqft
Property
Parking
- Total spaces: 2
- Parking features: Concrete, On Site, Garage Owned, Attached, Garage
- Attached garage spaces: 2
Accessibility
- Accessibility features: No Disability Access
Features
- Stories: 1
- Patio & porch: Patio
Lot
- Size: 6,681 sqft
- Dimensions: 131 X 51
Details
- Parcel number: 09233130280000
- Special conditions: None
Construction
Type & style
- Home type: SingleFamily
- Architectural style: Ranch
- Property subtype: Single Family Residence
Materials
- Brick
- Foundation: Concrete Perimeter
- Roof: Asphalt
Condition
- New construction: No
- Year built: 1978
Utilities & green energy
- Sewer: Public Sewer
- Water: Public
Community & neighborhood
Community
- Community features: Park, Curbs, Sidewalks, Street Lights, Street Paved
Location
- Region: Park Ridge
Other
Other facts
- Listing terms: Cash
- Ownership: Fee Simple
Price history
| Date | Event | Price |
|---|---|---|
| 12/9/2024 | Sold | $533,500+6.9%$267/sqft |
Source: | ||
| 11/16/2024 | Contingent | $499,000$250/sqft |
Source: | ||
| 11/13/2024 | Listed for sale | $499,000+51.7%$250/sqft |
Source: | ||
| 3/3/1998 | Sold | $329,000$165/sqft |
Source: Public Record Report a problem | ||
Public tax history
| Year | Property taxes | Tax assessment |
|---|---|---|
| 2023 | $12,213 +4.4% | $44,999 |
| 2022 | $11,703 +1.8% | $44,999 +19.1% |
| 2021 | $11,493 +4.1% | $37,789 |
Find assessor info on the county website
Neighborhood: 60068
Nearby schools
GreatSchools rating
- 8/10Franklin Elementary SchoolGrades: K-5Distance: 0.9 mi
- 5/10Emerson Middle SchoolGrades: 6-8Distance: 0.4 mi
- 8/10Maine East High SchoolGrades: 9-12Distance: 1.1 mi
Schools provided by the listing agent
- Elementary: Franklin Elementary School
- Middle: Emerson Middle School
- High: Maine South High School
- District: 64
Source: MRED as distributed by MLS GRID. This data may not be complete. We recommend contacting the local school district to confirm school assignments for this home.
Get a cash offer in 3 minutes
Find out how much your home could sell for in as little as 3 minutes with a no-obligation cash offer.
Estimated market value$704,800
Get a cash offer in 3 minutes
Find out how much your home could sell for in as little as 3 minutes with a no-obligation cash offer.
Estimated market value
$704,800
