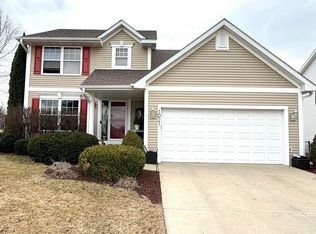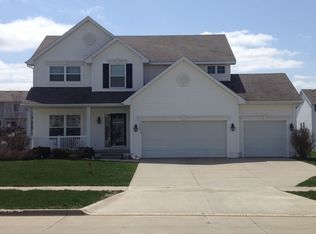Great Ankeny location and plenty of space in this wonderful 2 story home with a finished basement. Located on a quiet street with no thru traffic and lots of young families. Near schools, I-35 access, parks and trails, golf courses and the new Spectrum 36 shopping area and Costco, it's close to all the amenities you're looking for. Main floor offers separate office/flex space ideal for working from home. Kitchen features an abundance of cabinets and new white countertops and is open to the living area. Great room includes a gas fireplace with built in bookshelves and large windows providing lots of natural light. Large eating area opens to maintenance free deck with Sunsetter retractable awning for shade and protection from the elements while enjoying the outdoors and fenced back yard. Upstairs are 4 bedrooms plus convenient laundry room. You'll love the huge walk in closet in the primary bedroom along with double sinks and shower in the master bath. Plenty of storage in your 3car garage and storage rooms in the finished basement. Upgrades include Wifi thermostat wired for security and DSL , ring doorbell, and radon system. Move in ready, call today for appointment.
This property is off market, which means it's not currently listed for sale or rent on Zillow. This may be different from what's available on other websites or public sources.

