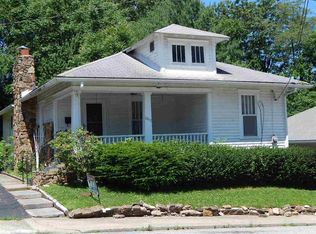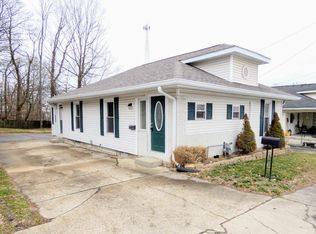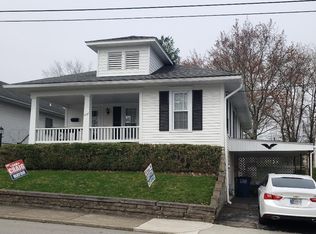Closed
$200,000
1013 R St, Bedford, IN 47421
4beds
1,947sqft
Single Family Residence
Built in 1922
8,581.32 Square Feet Lot
$225,000 Zestimate®
$--/sqft
$1,684 Estimated rent
Home value
$225,000
$214,000 - $239,000
$1,684/mo
Zestimate® history
Loading...
Owner options
Explore your selling options
What's special
Located in the heart of Bedford this 4 bedroom home offers easy access to all Bedford has to offer, including the Milwaukee Trail. Inside you're welcomed by a spacious foyer with modern coat rack and bench seating. You'll immediately notice the bamboo flooring and 3 updated bathrooms as you move through the home. The main floor offers 3 bedrooms, a full bath, & additional half bath. The eat in kitchen provides great space to prepare meals. The laundry is on the main level providing convenience for those daily chores. Downstairs you will find a great space for entertaining, including cabinets and a space for a mini fridge, eliminating trips upstairs during the big game. There is also a full bath downstairs, along with a 4th bedroom or office. The back deck and shaded backyard will allow you to enjoy those warmer days we are all looking forward to. The seller has made many updates to this home including the roof, water heater, exterior doors and much more.
Zillow last checked: 8 hours ago
Listing updated: December 04, 2024 at 11:05am
Listed by:
Gary West cell:812-453-9838,
RE/MAX Acclaimed Properties
Bought with:
William Hurst, RB18002009
Carpenter, REALTORS-Bloomington
Source: IRMLS,MLS#: 202400343
Facts & features
Interior
Bedrooms & bathrooms
- Bedrooms: 4
- Bathrooms: 3
- Full bathrooms: 2
- 1/2 bathrooms: 1
- Main level bedrooms: 3
Bedroom 1
- Level: Main
Bedroom 2
- Level: Main
Kitchen
- Level: Main
- Area: 195
- Dimensions: 15 x 13
Living room
- Level: Main
- Area: 195
- Dimensions: 15 x 13
Heating
- Natural Gas, Forced Air
Cooling
- Central Air
Appliances
- Included: Disposal, Range/Oven Hook Up Elec, Gas Water Heater
- Laundry: Electric Dryer Hookup, Main Level, Washer Hookup
Features
- Ceiling Fan(s), Walk-In Closet(s), Entrance Foyer, Tub/Shower Combination
- Flooring: Hardwood, Carpet, Ceramic Tile
- Basement: Full,Partially Finished,Block,Concrete,Sump Pump
- Has fireplace: No
- Fireplace features: None
Interior area
- Total structure area: 2,484
- Total interior livable area: 1,947 sqft
- Finished area above ground: 1,242
- Finished area below ground: 705
Property
Parking
- Parking features: Asphalt
- Has uncovered spaces: Yes
Features
- Levels: One
- Stories: 1
- Patio & porch: Deck
Lot
- Size: 8,581 sqft
- Dimensions: 50 x 174
- Features: 0-2.9999, City/Town/Suburb, Near Walking Trail
Details
- Additional structures: Shed
- Parcel number: 470614320005.000010
- Other equipment: Sump Pump
Construction
Type & style
- Home type: SingleFamily
- Architectural style: Bungalow
- Property subtype: Single Family Residence
Materials
- Vinyl Siding
- Roof: Asphalt,Shingle
Condition
- New construction: No
- Year built: 1922
Utilities & green energy
- Electric: Duke Energy Indiana
- Gas: CenterPoint Energy
- Sewer: City
- Water: Public, Bedford City Utilities
Community & neighborhood
Community
- Community features: None
Location
- Region: Bedford
- Subdivision: None
Other
Other facts
- Listing terms: Cash,Conventional,FHA,USDA Loan,VA Loan
Price history
| Date | Event | Price |
|---|---|---|
| 4/4/2024 | Sold | $200,000+0.1% |
Source: | ||
| 2/22/2024 | Price change | $199,900-4.8% |
Source: | ||
| 1/12/2024 | Listed for sale | $210,000+156.1% |
Source: | ||
| 10/27/2023 | Sold | $82,000-17.6%$42/sqft |
Source: Public Record Report a problem | ||
| 7/16/2019 | Sold | $99,500-0.4% |
Source: | ||
Public tax history
| Year | Property taxes | Tax assessment |
|---|---|---|
| 2024 | $983 +11% | $167,100 +67.8% |
| 2023 | $886 +17.7% | $99,600 +6.8% |
| 2022 | $753 +15.5% | $93,300 +10.4% |
Find assessor info on the county website
Neighborhood: 47421
Nearby schools
GreatSchools rating
- 6/10Parkview Intermediate SchoolGrades: PK-6Distance: 0.6 mi
- 6/10Bedford Middle SchoolGrades: 7-8Distance: 0.5 mi
- 5/10Bedford-North Lawrence High SchoolGrades: 9-12Distance: 3.1 mi
Schools provided by the listing agent
- Elementary: Parkview
- Middle: Bedford
- High: Bedford-North Lawrence
- District: North Lawrence Community Schools
Source: IRMLS. This data may not be complete. We recommend contacting the local school district to confirm school assignments for this home.
Get pre-qualified for a loan
At Zillow Home Loans, we can pre-qualify you in as little as 5 minutes with no impact to your credit score.An equal housing lender. NMLS #10287.


