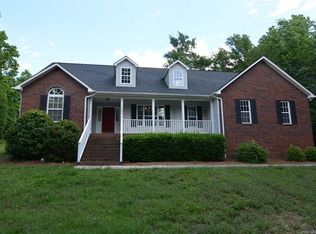Closed
$408,880
1013 Riddle Oak Ln, Clover, SC 29710
3beds
1,645sqft
Single Family Residence
Built in 2000
1.16 Acres Lot
$413,400 Zestimate®
$249/sqft
$2,070 Estimated rent
Home value
$413,400
$384,000 - $442,000
$2,070/mo
Zestimate® history
Loading...
Owner options
Explore your selling options
What's special
If you are looking for a ranch style home with 1+ acres without a HOA then this may be the property for you! This home is located just minutes from Lake Wylie and has approximately 1645 heated square feet with 3 bedrooms and 2 bathrooms. Attached, side load, 2-car garage with garage door opener. 3/4" wood flooring in Foyer, Great room, Dining Room, Breakfast Room, Kitchen, Laundry, Hallway and all bedrooms. Vaulted ceilings in the Great room and Primary Bedroom. Wonderful, open, kitchen features granite counter tops, stainless steel appliances, tile backsplash, and island with stainless steel sink. Nicely designed primary bathroom has double sinks, separate tile shower, garden tub and tile flooring. Enjoy the outdoors sitting on the covered front porch or the rear screened porch. Split bedroom plan! Gas Heat, Gas Logs and Gas water heater. Schedule you appointment today to see this wonderful home!
Zillow last checked: 8 hours ago
Listing updated: September 26, 2024 at 11:12am
Listing Provided by:
Bryan Killian bkillian@piedmontcarolinas.com,
Piedmont Carolinas Realty, Inc.
Bought with:
Helen Biadola De Oliveira
Blueview Realty LLC
Source: Canopy MLS as distributed by MLS GRID,MLS#: 4167061
Facts & features
Interior
Bedrooms & bathrooms
- Bedrooms: 3
- Bathrooms: 2
- Full bathrooms: 2
- Main level bedrooms: 3
Primary bedroom
- Features: Ceiling Fan(s), Split BR Plan, Vaulted Ceiling(s), Walk-In Closet(s)
- Level: Main
Primary bedroom
- Level: Main
Bedroom s
- Features: Ceiling Fan(s), Split BR Plan
- Level: Main
Bedroom s
- Level: Main
Bedroom s
- Level: Main
Bathroom full
- Features: Garden Tub
- Level: Main
Bathroom full
- Level: Main
Bathroom full
- Level: Main
Bathroom full
- Level: Main
Breakfast
- Level: Main
Breakfast
- Level: Main
Dining room
- Level: Main
Dining room
- Level: Main
Great room
- Features: Ceiling Fan(s), Vaulted Ceiling(s)
- Level: Main
Great room
- Level: Main
Kitchen
- Features: Breakfast Bar, Kitchen Island
- Level: Main
Kitchen
- Level: Main
Laundry
- Level: Main
Laundry
- Level: Main
Heating
- Central, Forced Air, Natural Gas
Cooling
- Central Air
Appliances
- Included: Dishwasher, Dryer, Electric Range, Gas Water Heater, Microwave, Refrigerator, Washer
- Laundry: Electric Dryer Hookup, Laundry Room, Main Level, Washer Hookup
Features
- Breakfast Bar, Soaking Tub, Kitchen Island, Pantry, Walk-In Closet(s)
- Flooring: Carpet, Tile, Vinyl, Wood
- Doors: Insulated Door(s)
- Windows: Insulated Windows
- Has basement: No
- Attic: Pull Down Stairs
- Fireplace features: Gas Log, Great Room
Interior area
- Total structure area: 1,645
- Total interior livable area: 1,645 sqft
- Finished area above ground: 1,645
- Finished area below ground: 0
Property
Parking
- Total spaces: 2
- Parking features: Attached Garage, Garage Door Opener, Garage Faces Side, Garage on Main Level
- Attached garage spaces: 2
Features
- Levels: One
- Stories: 1
- Patio & porch: Covered, Front Porch, Patio, Rear Porch, Screened
Lot
- Size: 1.16 Acres
- Dimensions: 140 x 282 x 69 x 141 x 289
- Features: Sloped, Wooded
Details
- Additional structures: Outbuilding
- Parcel number: 4750000045
- Zoning: RUD-I
- Special conditions: Standard
Construction
Type & style
- Home type: SingleFamily
- Property subtype: Single Family Residence
Materials
- Vinyl
- Foundation: Crawl Space
- Roof: Composition
Condition
- New construction: No
- Year built: 2000
Details
- Builder name: Rhyne Construction. Inc.
Utilities & green energy
- Sewer: Septic Installed
- Water: Well
- Utilities for property: Electricity Connected, Underground Power Lines, Wired Internet Available
Community & neighborhood
Security
- Security features: Smoke Detector(s)
Location
- Region: Clover
- Subdivision: Stonebridge Crossing
Other
Other facts
- Listing terms: Cash,Conventional
- Road surface type: Concrete, Paved
Price history
| Date | Event | Price |
|---|---|---|
| 9/26/2024 | Sold | $408,880+2.2%$249/sqft |
Source: | ||
| 8/16/2024 | Listed for sale | $399,900+1573.2%$243/sqft |
Source: | ||
| 10/19/2000 | Sold | $23,900$15/sqft |
Source: Public Record Report a problem | ||
Public tax history
| Year | Property taxes | Tax assessment |
|---|---|---|
| 2025 | -- | $15,580 +81.7% |
| 2024 | $929 -2.5% | $8,574 |
| 2023 | $953 +21.4% | $8,574 |
Find assessor info on the county website
Neighborhood: 29710
Nearby schools
GreatSchools rating
- 8/10Oakridge ElementaryGrades: PK-5Distance: 1.8 mi
- 5/10Oakridge Middle SchoolGrades: 6-8Distance: 1.8 mi
- 9/10Clover High SchoolGrades: 9-12Distance: 4.8 mi
Schools provided by the listing agent
- Elementary: Oakridge
- Middle: Oakridge
- High: Clover
Source: Canopy MLS as distributed by MLS GRID. This data may not be complete. We recommend contacting the local school district to confirm school assignments for this home.
Get a cash offer in 3 minutes
Find out how much your home could sell for in as little as 3 minutes with a no-obligation cash offer.
Estimated market value
$413,400
Get a cash offer in 3 minutes
Find out how much your home could sell for in as little as 3 minutes with a no-obligation cash offer.
Estimated market value
$413,400
