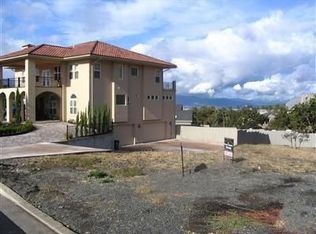Closed
$1,249,000
1013 Roxy Ann Rd, Medford, OR 97504
4beds
4baths
3,922sqft
Single Family Residence
Built in 2005
0.34 Acres Lot
$1,201,000 Zestimate®
$318/sqft
$4,032 Estimated rent
Home value
$1,201,000
$1.14M - $1.26M
$4,032/mo
Zestimate® history
Loading...
Owner options
Explore your selling options
What's special
Absolutely stunning contemporary East Medford hills home in the desirable Saddle Ridge Subdivision. This exquisite home has views of Roxy Ann & city lights perfectly situated on .34 ac. Fabulous architectural details w/custom millwork, soaring 22' ceilings, incredible natural light, hardwood, wool blend carpet, lg Heat n Glow fireplace w/custom bullnosed marble hearth & walls. Wonderful 3,922 sqft floor plan w/4 bedrooms, 3.5 baths, bonus room, formal & informal areas. True gourmet kitchen w/granite counters, custom cabinets & newer commercial Thermador stainless appliances w/double WiFi oven. Spacious mstr suite has sitting area w/gas fireplace & private deck to enjoy sunset & mtn views, luxurious mstr bath w/huge walk-in. Additional bedrooms w/vaulted ceilings & walk-in closets(one has attached bath). The heated saltwater lagoon pool, outside kitchen, fire pit & ample parking make entertaining a breeze. 4 car garage w/Tesla wall charger + 65' RV pkg. This home is absolute perfection!
Zillow last checked: 8 hours ago
Listing updated: November 06, 2024 at 07:32pm
Listed by:
John L. Scott Medford 541-779-3611
Bought with:
John L. Scott Medford
Source: Oregon Datashare,MLS#: 220164372
Facts & features
Interior
Bedrooms & bathrooms
- Bedrooms: 4
- Bathrooms: 4
Heating
- Forced Air, Natural Gas
Cooling
- Central Air
Appliances
- Included: Cooktop, Dishwasher, Disposal, Double Oven, Microwave, Refrigerator, Tankless Water Heater
Features
- Breakfast Bar, Built-in Features, Ceiling Fan(s), Double Vanity, Dry Bar, Enclosed Toilet(s), Granite Counters, Kitchen Island, Linen Closet, Open Floorplan, Pantry, Soaking Tub, Solid Surface Counters, Stone Counters, Tile Shower, Walk-In Closet(s)
- Flooring: Carpet, Hardwood, Tile
- Windows: Double Pane Windows, Vinyl Frames
- Basement: Daylight,Exterior Entry,Finished
- Has fireplace: Yes
- Fireplace features: Gas, Living Room, Primary Bedroom
- Common walls with other units/homes: No Common Walls
Interior area
- Total structure area: 3,922
- Total interior livable area: 3,922 sqft
Property
Parking
- Total spaces: 4
- Parking features: Attached, Concrete, Driveway, Electric Vehicle Charging Station(s), Garage Door Opener, RV Access/Parking
- Attached garage spaces: 4
- Has uncovered spaces: Yes
Features
- Levels: Three Or More
- Stories: 3
- Patio & porch: Deck, Patio
- Exterior features: Built-in Barbecue, Fire Pit, Outdoor Kitchen, RV Hookup
- Has private pool: Yes
- Pool features: Outdoor Pool
- Has view: Yes
- View description: City, Neighborhood, Territorial, Valley
Lot
- Size: 0.34 Acres
- Features: Sprinkler Timer(s), Sprinklers In Front, Sprinklers In Rear
Details
- Parcel number: 10979297
- Zoning description: SFR
- Special conditions: Standard
Construction
Type & style
- Home type: SingleFamily
- Architectural style: Contemporary
- Property subtype: Single Family Residence
Materials
- Concrete
- Foundation: Concrete Perimeter
- Roof: Tile
Condition
- New construction: No
- Year built: 2005
Details
- Builder name: Mahar Homes Inc
Utilities & green energy
- Sewer: Public Sewer
- Water: Public
Community & neighborhood
Security
- Security features: Carbon Monoxide Detector(s), Smoke Detector(s)
Location
- Region: Medford
Other
Other facts
- Listing terms: Cash,Conventional
- Road surface type: Paved
Price history
| Date | Event | Price |
|---|---|---|
| 7/20/2023 | Sold | $1,249,000$318/sqft |
Source: | ||
| 6/2/2023 | Pending sale | $1,249,000$318/sqft |
Source: | ||
| 5/19/2023 | Listed for sale | $1,249,000+62.2%$318/sqft |
Source: | ||
| 12/4/2018 | Sold | $770,000-3.7%$196/sqft |
Source: | ||
| 9/5/2018 | Price change | $799,900-9%$204/sqft |
Source: John L. Scott Medford #2991163 Report a problem | ||
Public tax history
| Year | Property taxes | Tax assessment |
|---|---|---|
| 2024 | $11,490 +3.2% | $769,180 +3% |
| 2023 | $11,137 +2.5% | $746,780 |
| 2022 | $10,866 +2.7% | $746,780 +3% |
Find assessor info on the county website
Neighborhood: 97504
Nearby schools
GreatSchools rating
- 9/10Hoover Elementary SchoolGrades: K-6Distance: 3.1 mi
- 3/10Hedrick Middle SchoolGrades: 6-8Distance: 3.7 mi
- 7/10North Medford High SchoolGrades: 9-12Distance: 3.8 mi
Schools provided by the listing agent
- Elementary: Hoover Elem
- Middle: Hedrick Middle
- High: North Medford High
Source: Oregon Datashare. This data may not be complete. We recommend contacting the local school district to confirm school assignments for this home.
Get pre-qualified for a loan
At Zillow Home Loans, we can pre-qualify you in as little as 5 minutes with no impact to your credit score.An equal housing lender. NMLS #10287.
