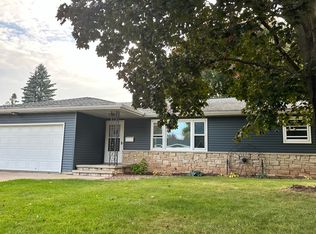Sold
$266,777
1013 S Fidelis St, Appleton, WI 54915
3beds
2,135sqft
Single Family Residence
Built in 1970
8,276.4 Square Feet Lot
$302,300 Zestimate®
$125/sqft
$1,838 Estimated rent
Home value
$302,300
$287,000 - $317,000
$1,838/mo
Zestimate® history
Loading...
Owner options
Explore your selling options
What's special
In desirable SE Appleton is this spacious 3 Bedroom ranch which was built and owned by the original family for 50+ years! The lucky new owner will truly enjoy the Main level living room & family room w/gas fireplace & patio door to the beautiful spacious backyard. Cooks delight kitchen w/abundant cabinet storage, breakfast bar & granite countertops! Partially finished basement includes a big Rec Rm w/wd burning fireplace, office, half bath, laundry rm, & work rm. This home is great for entertaining or for all to have their own "space". Deck in back of house is rotted out and needs to be replaced. Furnace & central air updated in 2019! 2 1/2 car garage. Appliances included.
Zillow last checked: 8 hours ago
Listing updated: November 18, 2023 at 02:24am
Listed by:
Amy Williams Office:920-734-0247,
RE/MAX 24/7 Real Estate, LLC
Bought with:
Lisa Klarner
Keller Williams Fox Cities
Source: RANW,MLS#: 50282636
Facts & features
Interior
Bedrooms & bathrooms
- Bedrooms: 3
- Bathrooms: 1
- Full bathrooms: 1
- 1/2 bathrooms: 1
Bedroom 1
- Level: Main
- Dimensions: 12x11
Bedroom 2
- Level: Main
- Dimensions: 12x10
Bedroom 3
- Level: Main
- Dimensions: 12x10
Family room
- Level: Main
- Dimensions: 13x13
Kitchen
- Level: Main
- Dimensions: 19x13
Living room
- Level: Main
- Dimensions: 21x12
Other
- Description: Rec Room
- Level: Lower
- Dimensions: 21x6
Other
- Description: Den/Office
- Level: Lower
- Dimensions: 20x13
Heating
- Forced Air
Cooling
- Forced Air, Central Air
Appliances
- Included: Dishwasher, Disposal, Dryer, Range, Refrigerator, Washer
Features
- At Least 1 Bathtub, Breakfast Bar, Cable Available
- Basement: Partial,Partial Fin. Contiguous
- Number of fireplaces: 2
- Fireplace features: Two, Gas, Wood Burning
Interior area
- Total interior livable area: 2,135 sqft
- Finished area above ground: 1,420
- Finished area below ground: 715
Property
Parking
- Total spaces: 2
- Parking features: Detached
- Garage spaces: 2
Accessibility
- Accessibility features: 1st Floor Full Bath
Lot
- Size: 8,276 sqft
- Dimensions: 72x115
Details
- Parcel number: 314390400
- Zoning: Residential
- Special conditions: Arms Length
Construction
Type & style
- Home type: SingleFamily
- Property subtype: Single Family Residence
Materials
- Brick, Vinyl Siding
- Foundation: Poured Concrete
Condition
- New construction: No
- Year built: 1970
Utilities & green energy
- Sewer: Public Sewer
- Water: Public
Community & neighborhood
Location
- Region: Appleton
Price history
| Date | Event | Price |
|---|---|---|
| 11/17/2023 | Sold | $266,777+12.9%$125/sqft |
Source: RANW #50282636 Report a problem | ||
| 11/17/2023 | Pending sale | $236,394$111/sqft |
Source: | ||
| 10/15/2023 | Contingent | $236,394$111/sqft |
Source: | ||
| 10/11/2023 | Listed for sale | $236,394$111/sqft |
Source: RANW #50282636 Report a problem | ||
Public tax history
| Year | Property taxes | Tax assessment |
|---|---|---|
| 2024 | $3,785 +3.9% | $261,400 +8.4% |
| 2023 | $3,642 +6.1% | $241,200 +42.9% |
| 2022 | $3,434 -1.2% | $168,800 |
Find assessor info on the county website
Neighborhood: 54915
Nearby schools
GreatSchools rating
- 6/10Johnston Elementary SchoolGrades: PK-6Distance: 0.2 mi
- 2/10Madison Middle SchoolGrades: 7-8Distance: 1.3 mi
- 5/10East High SchoolGrades: 9-12Distance: 0.5 mi

Get pre-qualified for a loan
At Zillow Home Loans, we can pre-qualify you in as little as 5 minutes with no impact to your credit score.An equal housing lender. NMLS #10287.
