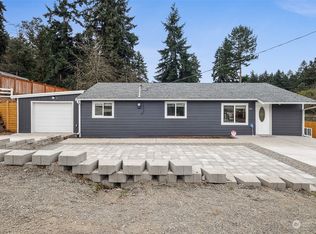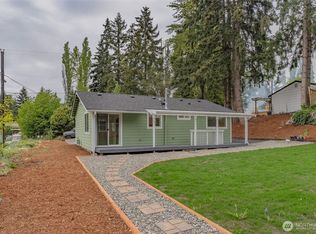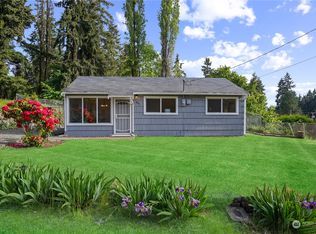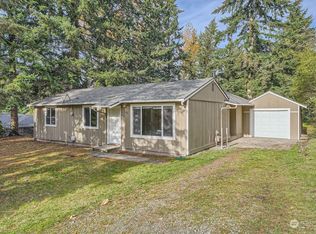Sold
Listed by:
Edgar Sarkisyan,
Keller Williams Realty PS
Bought with: eXp Realty
$452,000
1013 SW 307th Street, Federal Way, WA 98023
2beds
950sqft
Single Family Residence
Built in 1958
0.26 Acres Lot
$481,700 Zestimate®
$476/sqft
$2,389 Estimated rent
Home value
$481,700
$458,000 - $506,000
$2,389/mo
Zestimate® history
Loading...
Owner options
Explore your selling options
What's special
Updated Rambler on huge lot! Beautiful laminate hardwood flooring throughout open style living, dining, & kitchen. Chef’s kitchen boasts crisp white cabinetry, stainless steel appliances, gorgeous tile backsplash, dual level island with eating bar & central vent hood. Bonus flex room can be used as 3rd bedroom. Oversized yard fully fenced with storage shed. Perfect for hosting with patio & cozy firepit. Abundant parking with garage, long driveway & side of house for RV with gate to backyard. Desirable metal roof & natural gas. Conveniently located between Redondo Beach & Dash Point State Park for hiking, picnics, & beachcombing. Starbucks, grocery, & restaurants nearby. Easy commute just minutes from I5 & Highway 18.
Zillow last checked: 8 hours ago
Listing updated: November 29, 2023 at 09:03pm
Offers reviewed: Oct 28
Listed by:
Edgar Sarkisyan,
Keller Williams Realty PS
Bought with:
Diana Ochoa, 21018617
eXp Realty
Source: NWMLS,MLS#: 2168065
Facts & features
Interior
Bedrooms & bathrooms
- Bedrooms: 2
- Bathrooms: 1
- Full bathrooms: 1
- Main level bedrooms: 2
Bedroom
- Level: Main
Bedroom
- Level: Main
Bathroom full
- Level: Main
Bonus room
- Level: Main
Dining room
- Level: Main
Entry hall
- Level: Main
Kitchen with eating space
- Level: Main
Living room
- Level: Main
Heating
- Forced Air
Cooling
- None
Appliances
- Included: Dishwasher_, Refrigerator_, StoveRange_, Dishwasher, Refrigerator, StoveRange, Water Heater: Electric, Water Heater Location: Front Closet
Features
- Dining Room
- Flooring: Ceramic Tile, Laminate, Carpet
- Windows: Double Pane/Storm Window
- Basement: None
- Has fireplace: No
Interior area
- Total structure area: 950
- Total interior livable area: 950 sqft
Property
Parking
- Total spaces: 1
- Parking features: RV Parking, Attached Garage
- Attached garage spaces: 1
Features
- Levels: One
- Stories: 1
- Entry location: Main
- Patio & porch: Ceramic Tile, Laminate Hardwood, Wall to Wall Carpet, Double Pane/Storm Window, Dining Room, Water Heater
- Has view: Yes
- View description: Territorial
Lot
- Size: 0.26 Acres
- Dimensions: 91 x 136 x 73 x 154
- Features: Paved, Fenced-Fully, Gas Available, Outbuildings, Patio, RV Parking
- Topography: Level
- Residential vegetation: Garden Space
Details
- Parcel number: 1788300045
- Zoning description: RS7.2
- Special conditions: Standard
- Other equipment: Leased Equipment: None
Construction
Type & style
- Home type: SingleFamily
- Property subtype: Single Family Residence
Materials
- Wood Siding
- Foundation: Poured Concrete
- Roof: Metal
Condition
- Year built: 1958
Utilities & green energy
- Electric: Company: PSE
- Sewer: Septic Tank, Company: Septic
- Water: Public, Company: Lakehaven
Community & neighborhood
Location
- Region: Federal Way
- Subdivision: Dash Point
Other
Other facts
- Listing terms: Cash Out,Conventional,FHA,VA Loan
- Cumulative days on market: 553 days
Price history
| Date | Event | Price |
|---|---|---|
| 11/29/2023 | Sold | $452,000+0.5%$476/sqft |
Source: | ||
| 10/30/2023 | Pending sale | $449,950$474/sqft |
Source: | ||
| 10/24/2023 | Listed for sale | $449,950$474/sqft |
Source: | ||
| 10/10/2023 | Pending sale | $449,950$474/sqft |
Source: | ||
| 10/4/2023 | Listed for sale | $449,950+62.4%$474/sqft |
Source: | ||
Public tax history
| Year | Property taxes | Tax assessment |
|---|---|---|
| 2024 | $4,487 -0.1% | $447,000 +10.4% |
| 2023 | $4,489 +2.7% | $405,000 -8% |
| 2022 | $4,372 +9.3% | $440,000 +26.1% |
Find assessor info on the county website
Neighborhood: Mirror Lake
Nearby schools
GreatSchools rating
- 3/10Lake Grove Elementary SchoolGrades: PK-5Distance: 0.5 mi
- 4/10Lakota Middle SchoolGrades: 6-8Distance: 0.5 mi
- 3/10Federal Way Senior High SchoolGrades: 9-12Distance: 1.6 mi
Get a cash offer in 3 minutes
Find out how much your home could sell for in as little as 3 minutes with a no-obligation cash offer.
Estimated market value$481,700
Get a cash offer in 3 minutes
Find out how much your home could sell for in as little as 3 minutes with a no-obligation cash offer.
Estimated market value
$481,700



