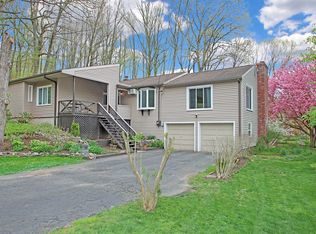Escape today with your very own PRIVATE 3+ acre retreat. 1013 Summit Rd is situated high on a hill set back from the street. This well maintained 2011 built colonial offers a wide open floor plan with hardwood flooring throughout the main level, crown moldings, and built ins. The custom white kitchen has granite counters and soft close drawers. This property is located 1:30 to NYC and easy access on and off I-84. Perfect for the right buyer looking for practically new and private!!
This property is off market, which means it's not currently listed for sale or rent on Zillow. This may be different from what's available on other websites or public sources.
