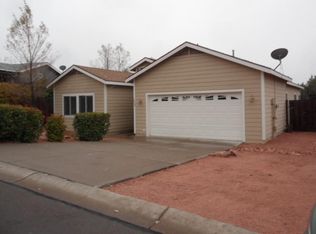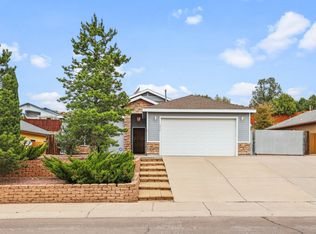Closed
$440,000
1013 W Rim View Rd, Payson, AZ 85541
3beds
1,462sqft
Single Family Residence
Built in 2005
9,147.6 Square Feet Lot
$444,000 Zestimate®
$301/sqft
$2,291 Estimated rent
Home value
$444,000
$422,000 - $466,000
$2,291/mo
Zestimate® history
Loading...
Owner options
Explore your selling options
What's special
GORGEOUS VIEW HOME - MAZATAL MOUNTAINS! Gorgeous doll house in very desirable neighborhood; all one level, no steps! Low maintenance exterior and interior, no exterior painting required. Anderson windows, very bright and open great room with oak wood trim throughout into kitchen with all new appliances and lots of storage. Lightly lived in home, prior owner who built the property was only there part time.
Views abound from great room, kitchen/dining combo, and back yard patio with beautiful retractable awning, a perfect spot for relaxing and entertaining while viewing the beautiful Mazatal mountains, and all the stars in the gorgeous Payson dark sky – also a perfect spot to see the 4th of July fireworks over Green Valley Lake which is close by! This low maintenance home is perfect for an owner who needs to lock and leave it for periods of time, or for a busy family. You will not have to paint the exterior which is stone and stucco with metal wrapped sofit and facia. Large storage shed in the back yard has professionally installed electrical run for easy storage and use. This home will not last!
IMPROVEMENTS: In the last year the seller has added a new ROOF, new HVAC with Smart thermostat, new GAS TANKLESS WATER HEATER, all new APPLIANCES in kitchen including built in microwave, electric range, dishwater, and refrigerator, new stackable washer dryer unit in laundry room, point of use hot water under kitchen sink and master vanity, new top quality cabinetry in master bath, new floor in master bath, two heated bidet toilets, shelving in office closet, ceiling fans/lights in living and dining room, extended concrete patio with retractable awning, concrete sidewalk around the west side of the house, electric run to the shed, additional blown insulation in the attic, 6 new smoke detectors, and shelving in the garage.
FURNITURE/FURNISHINGS TRANSFERRING AT NO COST: The seller is leaving furniture and furnishings that will transfer at no cost to buyer, including, but not limited to, dining table, chairs and hutch, tile table with two bar stools, king size master bedroom set, twin trundle bed, sofa, coffee table, end table, and rattan rocker and wood rocker in living room, wicker patio furniture and flower pots in back yard, and metal cabinets in garage. Buyer can advise what they want from what is displayed in the home.
Zillow last checked: 8 hours ago
Listing updated: August 27, 2024 at 07:55pm
Listed by:
Connie Jeanne Welsh,
West USA Realty
Source: CAAR,MLS#: 87782
Facts & features
Interior
Bedrooms & bathrooms
- Bedrooms: 3
- Bathrooms: 2
- Full bathrooms: 1
- 3/4 bathrooms: 1
Heating
- Electric, Forced Air, Propane
Cooling
- Other, Central Air, Ceiling Fan(s)
Appliances
- Included: Dryer, Washer
- Laundry: Laundry Room
Features
- No Interior Steps, Breakfast Bar, Eat-in Kitchen, Kitchen-Dining Combo, Pantry, Master Main Floor
- Flooring: Carpet, Concrete
- Windows: Double Pane Windows, Skylight(s)
- Has basement: No
Interior area
- Total structure area: 1,462
- Total interior livable area: 1,462 sqft
Property
Parking
- Total spaces: 2
- Parking features: Other, Garage Door Opener, Attached
- Attached garage spaces: 2
Features
- Levels: One
- Stories: 1
- Patio & porch: Covered, Patio
- Exterior features: Storage
- Fencing: None,N/A - Other
- Has view: Yes
- View description: Mountain(s), City
Lot
- Size: 9,147 sqft
- Dimensions: 70 x 131 x 70 x 129M/L
- Features: Landscaped, Hill Top
Details
- Additional structures: Storage/Utility Shed
- Parcel number: 30459043
- Zoning: R1=8=MH
Construction
Type & style
- Home type: SingleFamily
- Architectural style: Single Level,Contemporary
- Property subtype: Single Family Residence
Materials
- Stone, Wood Frame
- Roof: Asphalt
Condition
- Year built: 2005
Utilities & green energy
- Water: In Payson City Limits
Community & neighborhood
Security
- Security features: Smoke Detector(s)
Location
- Region: Payson
- Subdivision: Stone Creek
Other
Other facts
- Listing terms: Cash,Conventional,1031 Exchange,FHA,VA Loan
- Road surface type: Asphalt
Price history
| Date | Event | Price |
|---|---|---|
| 1/24/2023 | Sold | $440,000-2.2%$301/sqft |
Source: | ||
| 12/31/2022 | Pending sale | $450,000$308/sqft |
Source: | ||
| 12/8/2022 | Price change | $450,000-5.3%$308/sqft |
Source: | ||
| 11/23/2022 | Listed for sale | $475,000+37.7%$325/sqft |
Source: | ||
| 10/30/2020 | Sold | $345,000+6.2%$236/sqft |
Source: Public Record Report a problem | ||
Public tax history
| Year | Property taxes | Tax assessment |
|---|---|---|
| 2025 | $2,313 +3.6% | $34,918 +8.9% |
| 2024 | $2,233 +2.5% | $32,050 |
| 2023 | $2,179 +6.3% | -- |
Find assessor info on the county website
Neighborhood: 85541
Nearby schools
GreatSchools rating
- 5/10Julia Randall Elementary SchoolGrades: PK,2-5Distance: 0.2 mi
- NAPayson Center for Success - OnlineGrades: 7-12Distance: 0.2 mi
- 2/10Payson High SchoolGrades: 9-12Distance: 0.6 mi

Get pre-qualified for a loan
At Zillow Home Loans, we can pre-qualify you in as little as 5 minutes with no impact to your credit score.An equal housing lender. NMLS #10287.

