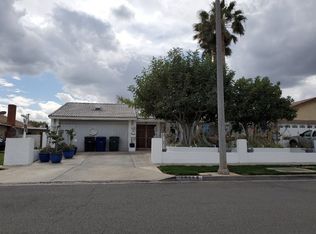Sold for $675,000
Listing Provided by:
JASON MCINTYRE DRE #01274809 951-201-3427,
JASON SHAWN MCINTYRE, BROKER
Bought with: SOUTH POINTE PROPERTIES
$675,000
10130 Fallsvale Ln, Riverside, CA 92503
3beds
1,330sqft
Single Family Residence
Built in 1973
5,227 Square Feet Lot
$673,200 Zestimate®
$508/sqft
$2,738 Estimated rent
Home value
$673,200
$606,000 - $747,000
$2,738/mo
Zestimate® history
Loading...
Owner options
Explore your selling options
What's special
Beautifully Upgraded Single-Story Home
This stunning single-story home is a true gem, showcasing upgrades and features that make it both elegant and functional.
Interior Highlights:
• Modern Kitchen: Quartz countertops, farmhouse sink, shiplap accents, and a convenient bill-paying or homework station. Appliances are negotiable.
• Luxurious Master Suite: New master bath with custom cabinetry, intricate woodwork, wainscoting, and a relaxing jetted tub.
• Second Bath: Features a vessel sink and custom tile work for a designer touch.
• Flooring: Hand-scraped bamboo flooring throughout adds warmth and charm.
• Custom Details: Crown molding in every room, a cozy custom fireplace, and a linen closet with ample shelving for storage.
• Windows & Utilities: New front bedroom window, tankless water heater for efficiency.
Outdoor Living:
• Beautiful Landscaping: Low-maintenance turf in both front and back yards.
• Entertainment-Ready: Covered patio with a sound system inside and out, ideal for gatherings.
• Extras: Outdoor shower (cold water only), solar and motion-detection lighting, and ADT cameras plus Ring doorbell for security.
Pride of ownership is evident in every detail. This home is designed for comfort, style, and entertaining. Come see it for yourself today!
Zillow last checked: 8 hours ago
Listing updated: March 21, 2025 at 12:41pm
Listing Provided by:
JASON MCINTYRE DRE #01274809 951-201-3427,
JASON SHAWN MCINTYRE, BROKER
Bought with:
Mario Ramirez, DRE #02188780
SOUTH POINTE PROPERTIES
Source: CRMLS,MLS#: IV24242534 Originating MLS: California Regional MLS
Originating MLS: California Regional MLS
Facts & features
Interior
Bedrooms & bathrooms
- Bedrooms: 3
- Bathrooms: 2
- Full bathrooms: 2
- Main level bathrooms: 2
- Main level bedrooms: 3
Primary bedroom
- Features: Main Level Primary
Primary bedroom
- Features: Primary Suite
Bedroom
- Features: All Bedrooms Down
Bedroom
- Features: Bedroom on Main Level
Kitchen
- Features: Quartz Counters
Heating
- Central
Cooling
- Central Air
Appliances
- Laundry: In Garage
Features
- Block Walls, Crown Molding, Open Floorplan, Quartz Counters, Recessed Lighting, All Bedrooms Down, Bedroom on Main Level, Main Level Primary, Primary Suite
- Flooring: Wood
- Windows: Double Pane Windows
- Has fireplace: Yes
- Fireplace features: Living Room
- Common walls with other units/homes: No Common Walls
Interior area
- Total interior livable area: 1,330 sqft
Property
Parking
- Total spaces: 2
- Parking features: Direct Access, Garage, Garage Faces Side
- Attached garage spaces: 2
Features
- Levels: One
- Stories: 1
- Entry location: Ground
- Patio & porch: Front Porch
- Exterior features: Awning(s)
- Pool features: None
- Spa features: None
- Fencing: Block
- Has view: Yes
- View description: Neighborhood
Lot
- Size: 5,227 sqft
- Features: Street Level
Details
- Parcel number: 155113020
- Zoning: R1
- Special conditions: Standard
Construction
Type & style
- Home type: SingleFamily
- Architectural style: Contemporary
- Property subtype: Single Family Residence
Materials
- Foundation: Slab
- Roof: Composition
Condition
- Turnkey
- New construction: No
- Year built: 1973
Utilities & green energy
- Sewer: Public Sewer
- Water: Public
- Utilities for property: Electricity Connected, Natural Gas Connected, Phone Connected, Sewer Connected, Water Connected
Community & neighborhood
Community
- Community features: Biking, Curbs, Hiking, Suburban
Location
- Region: Riverside
HOA & financial
HOA
- Has HOA: Yes
- HOA fee: $27 monthly
- Association name: Park Vista
Other
Other facts
- Listing terms: Conventional,FHA,Fannie Mae,Government Loan,VA Loan
Price history
| Date | Event | Price |
|---|---|---|
| 3/21/2025 | Sold | $675,000-1.5%$508/sqft |
Source: | ||
| 2/13/2025 | Pending sale | $685,000$515/sqft |
Source: | ||
| 2/8/2025 | Price change | $685,000-1.4%$515/sqft |
Source: | ||
| 1/23/2025 | Price change | $695,000-0.7%$523/sqft |
Source: | ||
| 1/5/2025 | Listed for sale | $699,900+118.7%$526/sqft |
Source: | ||
Public tax history
| Year | Property taxes | Tax assessment |
|---|---|---|
| 2025 | $4,534 +3.2% | $364,101 +2% |
| 2024 | $4,391 +1.6% | $356,962 +2% |
| 2023 | $4,324 +6.4% | $349,964 +2% |
Find assessor info on the county website
Neighborhood: Arlanza
Nearby schools
GreatSchools rating
- 5/10Rosemary Kennedy Elementary SchoolGrades: K-5Distance: 1 mi
- 5/10Loma Vista Middle SchoolGrades: 6-8Distance: 1.5 mi
- 4/10Norte Vista High SchoolGrades: 9-12Distance: 0.1 mi
Get a cash offer in 3 minutes
Find out how much your home could sell for in as little as 3 minutes with a no-obligation cash offer.
Estimated market value$673,200
Get a cash offer in 3 minutes
Find out how much your home could sell for in as little as 3 minutes with a no-obligation cash offer.
Estimated market value
$673,200
