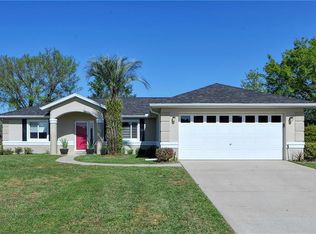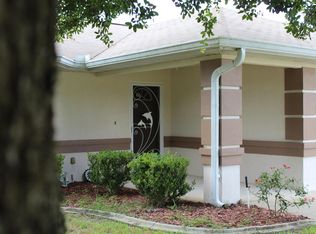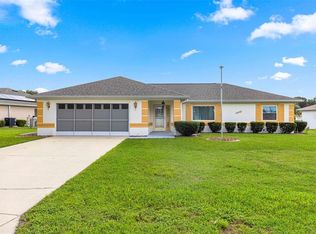Sold for $169,999
$169,999
10130 SW 61st Terrace Rd, Ocala, FL 34476
2beds
1,008sqft
Single Family Residence
Built in 2001
0.31 Acres Lot
$167,400 Zestimate®
$169/sqft
$1,434 Estimated rent
Home value
$167,400
$151,000 - $186,000
$1,434/mo
Zestimate® history
Loading...
Owner options
Explore your selling options
What's special
This beautifully maintained 2-bedroom, 2-bathroom home is located in the desirable 55+ community of Cherrywood Estates (only one resident must be 55+ per HOA guidelines). With 1,735 total square feet, it features updated luxury vinyl and tile flooring, a spacious primary suite with a walk-in closet, an enclosed Florida room, and a fully fenced backyard ideal for relaxing or pets. Enjoy peace of mind with a newer roof (installed 11/2020), a 20x24 two-car garage, and modern appliances including a dishwasher, washer, dryer, and microwave. Cherrywood Estates offers resort-style amenities including a clubhouse, pool, fitness center, tennis courts, and planned social events. HOA dues are $324/month and include trash pickup, Spectrum cable and internet, and full access to community amenities. Conveniently located near shopping, dining, and medical facilities, this home offers comfort, low-maintenance living, and an active lifestyle. Schedule your showing today. This home is also USDA loan eligible for qualified buyers, offering a zero down payment opportunity.
Zillow last checked: 8 hours ago
Listing updated: September 16, 2025 at 02:36pm
Listing Provided by:
Jonathan Olivares 352-454-1537,
FONTANA REALTY 352-817-3574
Bought with:
Angela Rushing, PA, 3409242
BRICKS & MORTAR REAL ESTATE
Source: Stellar MLS,MLS#: OM704267 Originating MLS: Ocala - Marion
Originating MLS: Ocala - Marion

Facts & features
Interior
Bedrooms & bathrooms
- Bedrooms: 2
- Bathrooms: 2
- Full bathrooms: 2
Primary bedroom
- Features: Walk-In Closet(s)
- Level: First
- Area: 168 Square Feet
- Dimensions: 14x12
Florida room
- Level: First
- Area: 192 Square Feet
- Dimensions: 16x12
Kitchen
- Level: First
- Area: 72 Square Feet
- Dimensions: 12x6
Living room
- Level: First
- Area: 252 Square Feet
- Dimensions: 14x18
Heating
- Central, Electric
Cooling
- Central Air
Appliances
- Included: Dishwasher, Dryer, Microwave, Range, Refrigerator, Washer
- Laundry: In Garage
Features
- Ceiling Fan(s), Primary Bedroom Main Floor
- Flooring: Carpet, Luxury Vinyl, Tile
- Doors: Sliding Doors
- Has fireplace: No
Interior area
- Total structure area: 1,735
- Total interior livable area: 1,008 sqft
Property
Parking
- Total spaces: 2
- Parking features: Garage - Attached
- Attached garage spaces: 2
- Details: Garage Dimensions: 20x24
Features
- Levels: One
- Stories: 1
- Patio & porch: Rear Porch
- Exterior features: Lighting, Private Mailbox
- Fencing: Chain Link
Lot
- Size: 0.31 Acres
- Dimensions: 105 x 129
- Residential vegetation: Fruit Trees
Details
- Parcel number: 3568010302
- Zoning: R1
- Special conditions: None
Construction
Type & style
- Home type: SingleFamily
- Property subtype: Single Family Residence
Materials
- Metal Siding, Stucco
- Foundation: Slab
- Roof: Shingle
Condition
- New construction: No
- Year built: 2001
Utilities & green energy
- Sewer: Public Sewer
- Water: Public
- Utilities for property: Electricity Connected, Water Connected
Community & neighborhood
Security
- Security features: Fire Alarm
Community
- Community features: Clubhouse, Fitness Center, Pool, Tennis Court(s)
Senior living
- Senior community: Yes
Location
- Region: Ocala
- Subdivision: CHERRYWOOD ESTATE
HOA & financial
HOA
- Has HOA: Yes
- HOA fee: $324 monthly
- Amenities included: Clubhouse, Fitness Center, Pool, Shuffleboard Court, Tennis Court(s)
- Services included: Common Area Taxes, Community Pool, Maintenance Grounds, Pool Maintenance, Trash
- Association name: Chery Wood Estate/Jennifer Griffin
Other fees
- Pet fee: $0 monthly
Other financial information
- Total actual rent: 0
Other
Other facts
- Listing terms: Cash,Conventional,FHA,USDA Loan,VA Loan
- Ownership: Fee Simple
- Road surface type: Asphalt, Paved
Price history
| Date | Event | Price |
|---|---|---|
| 9/15/2025 | Sold | $169,999$169/sqft |
Source: | ||
| 8/18/2025 | Pending sale | $169,999$169/sqft |
Source: | ||
| 8/14/2025 | Price change | $169,999-5.6%$169/sqft |
Source: | ||
| 6/24/2025 | Listed for sale | $179,999+561.8%$179/sqft |
Source: | ||
| 4/28/2023 | Sold | $27,200-50.5%$27/sqft |
Source: Public Record Report a problem | ||
Public tax history
| Year | Property taxes | Tax assessment |
|---|---|---|
| 2024 | $847 +0.9% | $74,323 +3% |
| 2023 | $839 +1.2% | $72,158 +3% |
| 2022 | $829 -0.9% | $70,056 +3% |
Find assessor info on the county website
Neighborhood: Cherrywood Estates
Nearby schools
GreatSchools rating
- 3/10Hammett Bowen Jr. Elementary SchoolGrades: PK-5Distance: 1.6 mi
- 4/10Liberty Middle SchoolGrades: 6-8Distance: 1.3 mi
- 4/10West Port High SchoolGrades: 9-12Distance: 5.7 mi
Get a cash offer in 3 minutes
Find out how much your home could sell for in as little as 3 minutes with a no-obligation cash offer.
Estimated market value$167,400
Get a cash offer in 3 minutes
Find out how much your home could sell for in as little as 3 minutes with a no-obligation cash offer.
Estimated market value
$167,400


