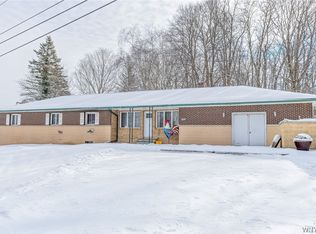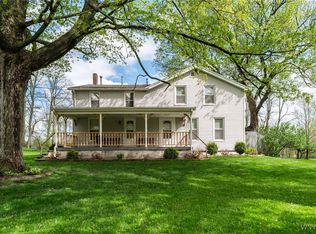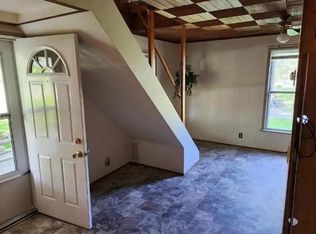COZY COUNTRY CAPE COD! 3 bedrooms and 2 full baths. Finish the 2nd floor 15x13 bonus room and you have a 4th bedroom. 2+ Acres of space to enjoy year around. Lovely hardwood floors in living & dining area. In 2018 the roof was replaced (tear off) along with installing a new hot water tank and HE furnace---In 2017: Vinyl siding, Entire kitchen remodel with tile floors and back splash, oak cabinets, counter tops, R/O water at sink and 1st floor full bath. Appliances included! Full basement with 8 ft. ceilings, walk out and built in 23x20 storage area. Convenient to Batavia and NYS Thruway (Rt. 90) Schedule your showing today!
This property is off market, which means it's not currently listed for sale or rent on Zillow. This may be different from what's available on other websites or public sources.


