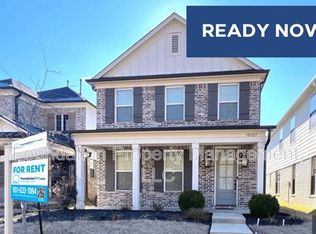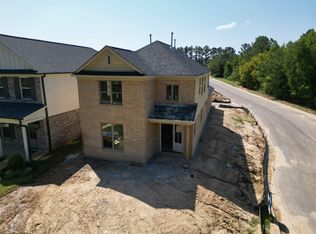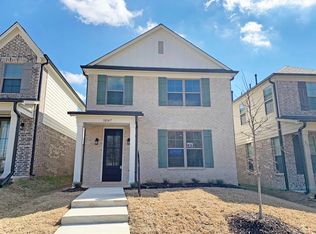Cordova Ridge: A Regency Homebuilders community in Cordova. This Colter floor plan is a 2224 square foot home featuring 9 foot ceilings downstairs and 8 foot ceilings upstairs, as well as open concept living. Estimated Completion: November 2022
This property is off market, which means it's not currently listed for sale or rent on Zillow. This may be different from what's available on other websites or public sources.


