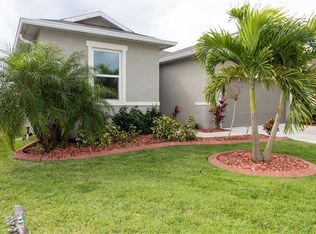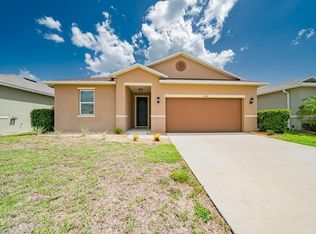Sold for $370,000
$370,000
10131 Winding River Rd, Punta Gorda, FL 33950
3beds
1,920sqft
Single Family Residence
Built in 2016
6,000 Square Feet Lot
$357,100 Zestimate®
$193/sqft
$3,478 Estimated rent
Home value
$357,100
$321,000 - $396,000
$3,478/mo
Zestimate® history
Loading...
Owner options
Explore your selling options
What's special
One or more photo(s) has been virtually staged. Spacious, Open-Concept Pool Home with Lake Views in Creekside! Welcome to 10131 Winding River Rd — a beautifully maintained 3-bedroom, 2-bathroom home plus a versatile den/office located in the desirable Creekside community of Punta Gorda. With high ceilings and a flowing open layout, this home offers a sense of space and light from the moment you walk in. The true showstopper is the private screened-in lanai featuring a heated salt water pool and tranquil lake views — the perfect setting for entertaining, relaxing, or enjoying your morning coffee. Inside, you'll love the plantation shutters throughout, large bedrooms, and generously sized closets. The kitchen and living areas feel bright and connected, ideal for both everyday living and hosting guests. Additional features include accordion hurricane shutters for easy storm prep, a water softener system, irrigation system, pull-down attic stairs for added storage, and attractive landscaping for great curb appeal. All this in a prime location with easy access to I-75, US-41, and Punta Gorda Airport — whether you're commuting, traveling, or exploring the Gulf Coast lifestyle. Don't miss this opportunity to own a spacious lakefront pool home in one of Punta Gorda’s most convenient neighborhoods!
Zillow last checked: 8 hours ago
Listing updated: September 16, 2025 at 11:54am
Listing Provided by:
Heidi Schrock 941-267-4470,
RE/MAX PALM REALTY 941-743-5525,
Amy Badiali 941-626-0599,
RE/MAX PALM REALTY
Bought with:
Caroline Morales, 3481066
BRIGHT REALTY
Source: Stellar MLS,MLS#: C7511584 Originating MLS: Port Charlotte
Originating MLS: Port Charlotte

Facts & features
Interior
Bedrooms & bathrooms
- Bedrooms: 3
- Bathrooms: 2
- Full bathrooms: 2
Primary bedroom
- Features: Ceiling Fan(s), Walk-In Closet(s)
- Level: First
- Area: 255 Square Feet
- Dimensions: 17x15
Bedroom 2
- Features: Ceiling Fan(s), Built-in Closet
- Level: First
- Area: 144 Square Feet
- Dimensions: 12x12
Bedroom 3
- Features: Ceiling Fan(s), Built-in Closet
- Level: First
- Area: 144 Square Feet
- Dimensions: 12x12
Den
- Features: Ceiling Fan(s), No Closet
- Level: First
- Area: 196 Square Feet
- Dimensions: 14x14
Great room
- Features: Ceiling Fan(s)
- Level: First
- Area: 360 Square Feet
- Dimensions: 20x18
Kitchen
- Features: Kitchen Island
- Level: First
- Area: 270 Square Feet
- Dimensions: 18x15
Heating
- Central
Cooling
- Central Air
Appliances
- Included: Dishwasher, Disposal, Microwave, Range, Refrigerator, Water Softener
- Laundry: Inside, Laundry Room
Features
- Built-in Features, Ceiling Fan(s), Eating Space In Kitchen, High Ceilings, Open Floorplan, Walk-In Closet(s)
- Flooring: Laminate
- Windows: Shutters, Hurricane Shutters
- Has fireplace: No
Interior area
- Total structure area: 2,643
- Total interior livable area: 1,920 sqft
Property
Parking
- Total spaces: 2
- Parking features: Driveway, Garage Door Opener
- Attached garage spaces: 2
- Has uncovered spaces: Yes
Features
- Levels: One
- Stories: 1
- Patio & porch: Front Porch, Patio, Porch, Rear Porch, Screened
- Exterior features: Irrigation System, Sidewalk, Sprinkler Metered
- Has private pool: Yes
- Pool features: Gunite, Heated, In Ground, Salt Water, Screen Enclosure
- Has view: Yes
- View description: Pool, Water, Lake, Pond
- Has water view: Yes
- Water view: Water,Lake,Pond
- Waterfront features: Lake, Lake Front
Lot
- Size: 6,000 sqft
- Features: Landscaped, Sidewalk
- Residential vegetation: Mature Landscaping, Trees/Landscaped
Details
- Parcel number: 412322377005
- Zoning: PD
- Special conditions: None
Construction
Type & style
- Home type: SingleFamily
- Architectural style: Florida,Ranch,Traditional
- Property subtype: Single Family Residence
Materials
- Block, Stucco
- Foundation: Slab
- Roof: Shingle
Condition
- New construction: No
- Year built: 2016
Utilities & green energy
- Sewer: Public Sewer
- Water: Public
- Utilities for property: Electricity Connected, Public, Sewer Connected
Community & neighborhood
Community
- Community features: Lake, Deed Restrictions, Playground, Sidewalks
Location
- Region: Punta Gorda
- Subdivision: CREEKSIDE PH 3
HOA & financial
HOA
- Has HOA: Yes
- HOA fee: $65 monthly
- Association name: Star Hospitality Management
- Association phone: 941-575-6764
Other fees
- Pet fee: $0 monthly
Other financial information
- Total actual rent: 0
Other
Other facts
- Listing terms: Cash,Conventional,FHA,VA Loan
- Ownership: Fee Simple
- Road surface type: Paved, Asphalt
Price history
| Date | Event | Price |
|---|---|---|
| 9/15/2025 | Sold | $370,000-2.4%$193/sqft |
Source: | ||
| 8/20/2025 | Pending sale | $379,000$197/sqft |
Source: | ||
| 7/25/2025 | Price change | $379,000-5.2%$197/sqft |
Source: | ||
| 6/28/2025 | Listed for sale | $399,900+83.4%$208/sqft |
Source: | ||
| 10/10/2016 | Sold | $218,100$114/sqft |
Source: Public Record Report a problem | ||
Public tax history
| Year | Property taxes | Tax assessment |
|---|---|---|
| 2025 | $3,367 -1.5% | $239,221 +2.9% |
| 2024 | $3,419 +1.1% | $232,479 +3% |
| 2023 | $3,383 +3.9% | $225,708 +3% |
Find assessor info on the county website
Neighborhood: 33950
Nearby schools
GreatSchools rating
- 5/10East Elementary SchoolGrades: PK-5Distance: 3.5 mi
- 4/10Punta Gorda Middle SchoolGrades: 6-8Distance: 3.3 mi
- 5/10Charlotte High SchoolGrades: 9-12Distance: 3.4 mi
Schools provided by the listing agent
- Elementary: East Elementary
- Middle: Punta Gorda Middle
- High: Charlotte High
Source: Stellar MLS. This data may not be complete. We recommend contacting the local school district to confirm school assignments for this home.
Get a cash offer in 3 minutes
Find out how much your home could sell for in as little as 3 minutes with a no-obligation cash offer.
Estimated market value$357,100
Get a cash offer in 3 minutes
Find out how much your home could sell for in as little as 3 minutes with a no-obligation cash offer.
Estimated market value
$357,100

