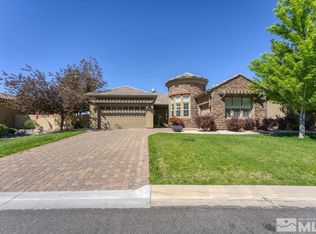Closed
$1,030,000
10135 Burghley Ct, Reno, NV 89521
4beds
4,040sqft
Single Family Residence
Built in 2005
0.25 Acres Lot
$-- Zestimate®
$255/sqft
$4,265 Estimated rent
Home value
Not available
Estimated sales range
Not available
$4,265/mo
Zestimate® history
Loading...
Owner options
Explore your selling options
What's special
***BACK ON MARKET, BUYER FAILED TO PERFORM, NO FAULT OF SELLER*** Experience luxury living in this stunning 4,040 sq. ft. home nestled within the gated, boutique Damonte Ridge community in Reno. Built in 2005, with a limited production of just 75 homes, this community is exclusive and highly desirable. With breathtaking views and thoughtful updates throughout, this 4-bedroom, 4-bathroom residence offers both elegance and modern convenience., Step inside to discover new wood flooring (2020), fresh interior paint (2021), and plush new upstairs carpeting (2025). The master bath has been refreshed with stylish new floor tile (2025), adding to the home's timeless appeal. The kitchen and living spaces flow seamlessly, perfect for entertaining or relaxing while enjoying the panoramic scenery from both the covered patio and the expansive 2nd floor deck highlighting the white capped Sierra. A better view is hard to find anywhere in south Reno! The secondary bedrooms are large, bright and open and each features an en suite full bath. The primary suite is the retreat you have been looking for! With a massive bedroom with its own fireplace, a luxuriously appointed 5-piece primary bath with large shower and a jetted soaking tub, and access to the 2nd floor deck affording you unparalleled sunset views of the Sierra. This home has been meticulously maintained, featuring 2 new furnaces (2023), a new hot water heater (2022), and new exterior paint (2024) for enhanced curb appeal. Located in a secure, exclusive community, this home offers privacy while being just minutes from shopping, dining, and outdoor recreation. Don't miss this rare opportunity to own a beautifully updated home in one of Reno's most desirable neighborhoods!
Zillow last checked: 8 hours ago
Listing updated: December 19, 2025 at 01:33pm
Listed by:
John Ruddy BS.145794 303-718-6017,
Sierra Sotheby's Intl. Realty
Bought with:
Dan Berg, BS.143314
Sierra Nevada Properties-Reno
Source: NNRMLS,MLS#: 250002982
Facts & features
Interior
Bedrooms & bathrooms
- Bedrooms: 4
- Bathrooms: 4
- Full bathrooms: 4
Heating
- Fireplace(s), Forced Air, Natural Gas
Cooling
- Central Air, Refrigerated
Appliances
- Included: Dishwasher, Disposal, Double Oven, Gas Cooktop, Microwave, Refrigerator
- Laundry: Cabinets, Laundry Area, Laundry Room, Shelves, Sink
Features
- Ceiling Fan(s), High Ceilings, Kitchen Island, Pantry, Smart Thermostat, Walk-In Closet(s)
- Flooring: Carpet, Ceramic Tile, Travertine, Wood
- Windows: Blinds, Double Pane Windows, Drapes, Rods, Vinyl Frames
- Number of fireplaces: 2
- Fireplace features: Gas Log
Interior area
- Total structure area: 4,040
- Total interior livable area: 4,040 sqft
Property
Parking
- Total spaces: 4
- Parking features: Attached, Carport, Garage, Garage Door Opener, Tandem
- Attached garage spaces: 3
- Has carport: Yes
Features
- Stories: 2
- Patio & porch: Patio, Deck
- Exterior features: None
- Fencing: Back Yard
- Has view: Yes
- View description: Mountain(s), Park/Greenbelt
Lot
- Size: 0.25 Acres
- Features: Landscaped, Level, Sprinklers In Front, Sprinklers In Rear
Details
- Parcel number: 14041110
- Zoning: PD
Construction
Type & style
- Home type: SingleFamily
- Property subtype: Single Family Residence
Materials
- Stucco
- Foundation: Crawl Space
- Roof: Pitched,Tile
Condition
- New construction: No
- Year built: 2005
Utilities & green energy
- Sewer: Public Sewer
- Water: Public
- Utilities for property: Cable Available, Electricity Available, Internet Available, Natural Gas Available, Phone Available, Sewer Available, Water Available, Cellular Coverage, Centralized Data Panel, Water Meter Installed
Community & neighborhood
Security
- Security features: Security Fence, Smoke Detector(s)
Location
- Region: Reno
- Subdivision: Villages At Damonte Ranch 11A
HOA & financial
HOA
- Has HOA: Yes
- HOA fee: $578 quarterly
- Amenities included: Gated
- Association name: Associa Sierra North
- Second HOA fee: $44 quarterly
- Second association name: Damonte Ridge Drainage
Other
Other facts
- Listing terms: 1031 Exchange,Cash,Conventional,FHA,VA Loan
Price history
| Date | Event | Price |
|---|---|---|
| 12/19/2025 | Sold | $1,030,000-8.4%$255/sqft |
Source: | ||
| 11/26/2025 | Contingent | $1,125,000$278/sqft |
Source: | ||
| 10/21/2025 | Price change | $1,125,000-4.3%$278/sqft |
Source: | ||
| 9/15/2025 | Price change | $1,175,000-2.1%$291/sqft |
Source: | ||
| 7/29/2025 | Price change | $1,200,000-4%$297/sqft |
Source: | ||
Public tax history
| Year | Property taxes | Tax assessment |
|---|---|---|
| 2025 | $7,159 +3% | $272,358 +2.8% |
| 2024 | $6,951 +2.9% | $264,966 -9.1% |
| 2023 | $6,758 +3.1% | $291,412 +24.1% |
Find assessor info on the county website
Neighborhood: Damonte Ranch
Nearby schools
GreatSchools rating
- 9/10Jwood Raw Elementary SchoolGrades: PK-5Distance: 0.8 mi
- 6/10Kendyl Depoali Middle SchoolGrades: 6-8Distance: 1.7 mi
- 7/10Damonte Ranch High SchoolGrades: 9-12Distance: 0.3 mi
Schools provided by the listing agent
- Elementary: JWood Raw
- Middle: Depoali
- High: Damonte
Source: NNRMLS. This data may not be complete. We recommend contacting the local school district to confirm school assignments for this home.
Get pre-qualified for a loan
At Zillow Home Loans, we can pre-qualify you in as little as 5 minutes with no impact to your credit score.An equal housing lender. NMLS #10287.
