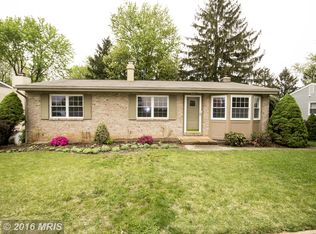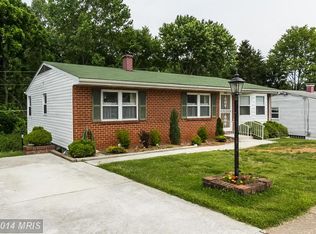Sold for $394,000
$394,000
10135 Charington Rd, Cockeysville, MD 21030
3beds
2,320sqft
Single Family Residence
Built in 1969
6,045 Square Feet Lot
$-- Zestimate®
$170/sqft
$2,804 Estimated rent
Home value
Not available
Estimated sales range
Not available
$2,804/mo
Zestimate® history
Loading...
Owner options
Explore your selling options
What's special
*OFFERS DUE BY MONDAY JULY 1st AT 9am EST* This darling single family home nestled in Cockeysville is dripping with potential! If you’re looking for a starter home that checks all your boxes while leaving you room to build a ton of equity, this is it. Off the bat, you’ll enjoy hardwood floors, great flow and natural light, a spacious primary bedroom, and a lovely, flat back yard with a deck off the kitchen. The best thing about this rancher is it has an enormous basement that doubles the usable square footage - including a walk-out family room with a wood-burning fireplace, an additional full bath, and multiple finished rooms that can be utilized in a multitude of ways whether you need more bedrooms, a gym, or a home office. In time, strategic updates to the kitchen and cosmetics will lead to incredible home equity. Come plant your roots on Charington Road!
Zillow last checked: 8 hours ago
Listing updated: October 16, 2024 at 06:54am
Listed by:
Diana Pham 443-722-8899,
EXP Realty, LLC,
Listing Team: The Beliveau Group, Co-Listing Team: The Beliveau Group,Co-Listing Agent: Tina C Beliveau 410-948-0099,
EXP Realty, LLC
Bought with:
Paul DiBari, 590422MRIS
Cummings & Co. Realtors
Source: Bright MLS,MLS#: MDBC2100728
Facts & features
Interior
Bedrooms & bathrooms
- Bedrooms: 3
- Bathrooms: 2
- Full bathrooms: 2
- Main level bathrooms: 1
- Main level bedrooms: 3
Basement
- Area: 1320
Heating
- Central, Natural Gas
Cooling
- Central Air, Ceiling Fan(s), Electric
Appliances
- Included: Microwave, Dishwasher, Disposal, Dryer, Exhaust Fan, Extra Refrigerator/Freezer, Oven, Oven/Range - Electric, Refrigerator, Cooktop, Washer, Water Heater, Gas Water Heater
- Laundry: In Basement, Has Laundry
Features
- Ceiling Fan(s), Chair Railings, Combination Kitchen/Dining, Dining Area, Entry Level Bedroom, Primary Bath(s), Bathroom - Tub Shower, Upgraded Countertops, Dry Wall, Paneled Walls
- Flooring: Carpet, Ceramic Tile, Concrete, Hardwood
- Doors: Sliding Glass, Storm Door(s)
- Windows: Bay/Bow, Double Hung, Screens, Double Pane Windows, Replacement
- Basement: Partial,Drainage System,Full,Heated,Improved,Interior Entry,Exterior Entry,Partially Finished,Concrete,Rear Entrance,Space For Rooms,Sump Pump,Water Proofing System,Windows
- Number of fireplaces: 1
- Fireplace features: Brick, Glass Doors, Mantel(s)
Interior area
- Total structure area: 2,650
- Total interior livable area: 2,320 sqft
- Finished area above ground: 1,330
- Finished area below ground: 990
Property
Parking
- Parking features: Concrete, Driveway, Off Street
- Has uncovered spaces: Yes
Accessibility
- Accessibility features: None
Features
- Levels: One
- Stories: 1
- Patio & porch: Deck
- Exterior features: Sidewalks
- Pool features: None
- Fencing: Wood
- Has view: Yes
- View description: Street, Trees/Woods
- Frontage type: Road Frontage
Lot
- Size: 6,045 sqft
- Dimensions: 1.00 x
- Features: Backs to Trees, Front Yard, Rear Yard, Middle Of Block
Details
- Additional structures: Above Grade, Below Grade
- Parcel number: 04080818052350
- Zoning: RESIDENTIAL
- Special conditions: Standard
Construction
Type & style
- Home type: SingleFamily
- Architectural style: Ranch/Rambler
- Property subtype: Single Family Residence
Materials
- Brick Front, Vinyl Siding
- Foundation: Block
- Roof: Shingle
Condition
- New construction: No
- Year built: 1969
Utilities & green energy
- Electric: 200+ Amp Service
- Sewer: Public Sewer
- Water: Public
Community & neighborhood
Location
- Region: Cockeysville
- Subdivision: Montrose
Other
Other facts
- Listing agreement: Exclusive Right To Sell
- Ownership: Fee Simple
Price history
| Date | Event | Price |
|---|---|---|
| 8/7/2024 | Sold | $394,000+5.1%$170/sqft |
Source: | ||
| 7/2/2024 | Pending sale | $375,000$162/sqft |
Source: | ||
| 6/28/2024 | Listed for sale | $375,000+7.4%$162/sqft |
Source: | ||
| 5/10/2006 | Sold | $349,000+91.2%$150/sqft |
Source: Public Record Report a problem | ||
| 6/8/2001 | Sold | $182,500$79/sqft |
Source: Public Record Report a problem | ||
Public tax history
| Year | Property taxes | Tax assessment |
|---|---|---|
| 2025 | $4,619 +17.7% | $339,500 +4.8% |
| 2024 | $3,926 +5.1% | $323,900 +5.1% |
| 2023 | $3,737 +5.3% | $308,300 +5.3% |
Find assessor info on the county website
Neighborhood: 21030
Nearby schools
GreatSchools rating
- 9/10Mays Chapel Elementary SchoolGrades: PK-5Distance: 2 mi
- 6/10Cockeysville Middle SchoolGrades: 6-8Distance: 0.3 mi
- 8/10Dulaney High SchoolGrades: 9-12Distance: 1.4 mi
Schools provided by the listing agent
- Elementary: Mays Chapel
- High: Dulaney
- District: Baltimore County Public Schools
Source: Bright MLS. This data may not be complete. We recommend contacting the local school district to confirm school assignments for this home.
Get pre-qualified for a loan
At Zillow Home Loans, we can pre-qualify you in as little as 5 minutes with no impact to your credit score.An equal housing lender. NMLS #10287.

