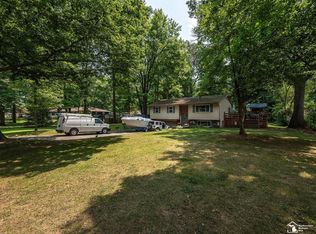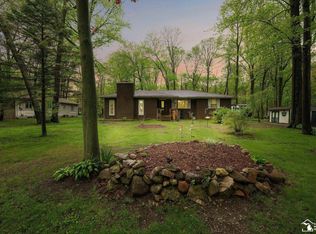3 BEDROOM HOME, 1.5 BATHS, 2,2212 SQ.FT NOT INCLUDING BASEMENT, VERY PRIVATE SETTING WITH 16.83 ACRES OF WOODED PROPERTY, HOME HAS BEEN UPDATED & VERY WELL MAINTAINED, OAK KITCHEN CABINETS, 16X17 DECK OFF FAMILY ROOM & 2nd FLOOR DECK OFF MASTER BEDROOM OVERLOOKING BACKYARD, 14 X 28 TWO STORY SHED, 2 CAR GARAGE, CITY WATER, KITCHEN APPLIANCES INCLUDED, EASY ACCESS TO I-75, THIS PROPERTY ADJOINS 7 ACRES OWNED BY CONSUMERS POWER WHICH IS LEASED FOR $36 THE LEASE IS TRANSFERABLE TO NEW OWNER.
This property is off market, which means it's not currently listed for sale or rent on Zillow. This may be different from what's available on other websites or public sources.

