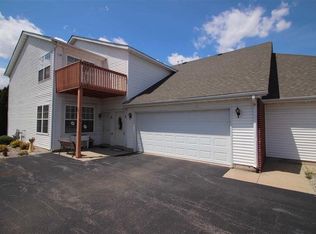Sold for $191,000 on 09/29/25
$191,000
10138 Monarch Rd UNIT 3, Roscoe, IL 61073
2beds
1,376sqft
Condominium
Built in 2006
-- sqft lot
$196,800 Zestimate®
$139/sqft
$1,767 Estimated rent
Home value
$196,800
$173,000 - $222,000
$1,767/mo
Zestimate® history
Loading...
Owner options
Explore your selling options
What's special
Meticulously Maintained Lower-Level Condo in a Prime Location. This beautifully cared-for condo offers 1,376 square feet of comfortable living space. Step into the inviting foyer and enjoy the open floor plan with laminate floors, a spacious living room, and abundant natural light. The living room seamlessly connects to the dining room and kitchen, creating the perfect space for relaxing or entertaining. The kitchen boasts updated appliances, a breakfast bar, ample cabinet and counter space, and a convenient pantry. The condo includes two spacious bedrooms. The primary bedroom offers a walk-in closet and en-suite full bath, while the second bedroom is outfitted with cozy carpet and generous closet space. A second full bath in neutral décor adds to the functionality and appeal. At the end of the hallway, you'll find a utility room equipped with a washer, dryer, and water softener. Updates in 2023 include: flooring, water heater, water softener, dishwasher, washer, dryer, storm door. Updates in 2024 include: blinds and curtains, carpet, bathroom faucets, showerheads, mirrors, light fixtures, and new ceiling fans and new garage door springs in 2025.
Zillow last checked: 8 hours ago
Listing updated: September 29, 2025 at 12:27pm
Listed by:
Tyler Ragan 815-988-6624,
Dickerson & Nieman
Bought with:
Kelly Wolf, 475124687
Keller Williams Realty Signature
Source: NorthWest Illinois Alliance of REALTORS®,MLS#: 202505335
Facts & features
Interior
Bedrooms & bathrooms
- Bedrooms: 2
- Bathrooms: 2
- Full bathrooms: 2
- Main level bathrooms: 2
- Main level bedrooms: 2
Primary bedroom
- Level: Main
- Area: 176.4
- Dimensions: 14.7 x 12
Bedroom 2
- Level: Main
- Area: 147
- Dimensions: 14.7 x 10
Dining room
- Level: Main
- Area: 116
- Dimensions: 11.6 x 10
Kitchen
- Level: Main
- Area: 99.91
- Dimensions: 10.3 x 9.7
Living room
- Level: Main
- Area: 240.72
- Dimensions: 17.7 x 13.6
Heating
- Forced Air
Cooling
- Central Air
Appliances
- Included: Dishwasher, Dryer, Microwave, Refrigerator, Stove/Cooktop, Washer, Water Softener, Electric Water Heater
- Laundry: Main Level
Features
- Windows: Window Treatments
- Has basement: No
- Has fireplace: No
Interior area
- Total structure area: 1,376
- Total interior livable area: 1,376 sqft
- Finished area above ground: 1,376
- Finished area below ground: 0
Property
Parking
- Total spaces: 2
- Parking features: Asphalt, Attached
- Garage spaces: 2
Features
- Entry location: First Floor
- Patio & porch: Deck
Lot
- Features: City/Town, Covenants
Details
- Parcel number: 0806280083
Construction
Type & style
- Home type: Condo
- Property subtype: Condominium
Materials
- Siding, Vinyl
- Roof: Shingle
Condition
- Year built: 2006
Utilities & green energy
- Electric: Circuit Breakers
- Sewer: City/Community
- Water: City/Community
Community & neighborhood
Location
- Region: Roscoe
- Subdivision: IL
HOA & financial
HOA
- Has HOA: Yes
- HOA fee: $181 monthly
- Services included: Maintenance Grounds, Snow Removal, Trash
Other
Other facts
- Ownership: Fee Simple
- Road surface type: Hard Surface Road
Price history
| Date | Event | Price |
|---|---|---|
| 9/29/2025 | Sold | $191,000+6.2%$139/sqft |
Source: | ||
| 9/4/2025 | Pending sale | $179,900$131/sqft |
Source: | ||
| 9/2/2025 | Price change | $179,900+28.6%$131/sqft |
Source: | ||
| 3/21/2023 | Pending sale | $139,900$102/sqft |
Source: | ||
| 3/14/2023 | Listed for sale | $139,900+55.6%$102/sqft |
Source: | ||
Public tax history
Tax history is unavailable.
Neighborhood: 61073
Nearby schools
GreatSchools rating
- 9/10Whitman Post Elementary SchoolGrades: 3-5Distance: 3.3 mi
- 9/10Stephen Mack Middle SchoolGrades: 6-8Distance: 1.9 mi
- 7/10Hononegah High SchoolGrades: 9-12Distance: 3.5 mi
Schools provided by the listing agent
- Elementary: Rockton Grade School
- Middle: Stephen Mack Middle
- High: Hononegah High
- District: Hononegah 207
Source: NorthWest Illinois Alliance of REALTORS®. This data may not be complete. We recommend contacting the local school district to confirm school assignments for this home.

Get pre-qualified for a loan
At Zillow Home Loans, we can pre-qualify you in as little as 5 minutes with no impact to your credit score.An equal housing lender. NMLS #10287.
