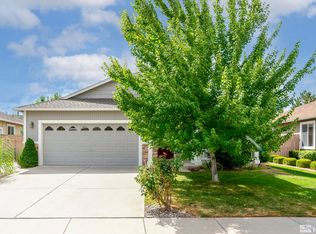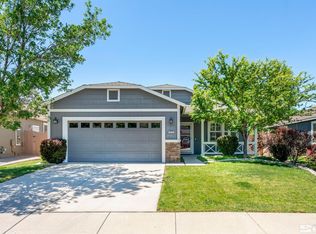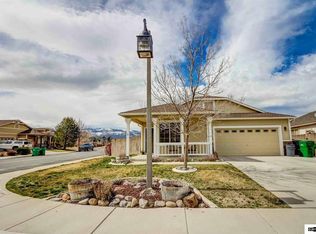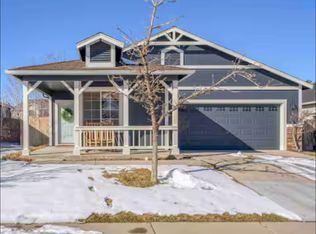This well-appointed ranch style home features 3-2-2 with a cozy front porch, nearby trails, breakfast bar open to kitchen area with all the built-ins, pantry, handy breakfast nook, Corian counters & blinds throughout. New furnace and central air units, storage shed, paved covered patio with low maintenance backyard, fully auto landscaped and drip system, security doors. EZ to show and SELL!
This property is off market, which means it's not currently listed for sale or rent on Zillow. This may be different from what's available on other websites or public sources.



