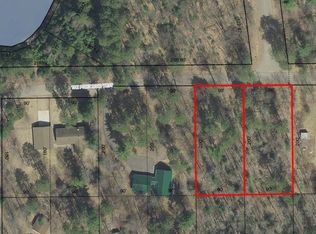Sold for $325,000
$325,000
10139 Myre Rd, Tomahawk, WI 54487
3beds
1,782sqft
Single Family Residence
Built in 1997
0.8 Acres Lot
$344,900 Zestimate®
$182/sqft
$2,180 Estimated rent
Home value
$344,900
$314,000 - $376,000
$2,180/mo
Zestimate® history
Loading...
Owner options
Explore your selling options
What's special
Located in the heart of the Nokomis area is this 3-bedroom, 3 full bathroom home. This home features an open concept kitchen/dining/living room, a primary bedroom and bathroom on the main floor, and large sun deck. The partially finished basement has a large rec room and full bath, with additional finished space that could accommodate extra sleeping space if needed. It has an attached 2 car garage and a detached 24' x 28' garage. This would make a lovely home for a family with children, or an UP North get away for friends and family to enjoy. Located close to Lake Nokomis boat landings, bars and restaurants. This won't last long! Call today for a showing.
Zillow last checked: 8 hours ago
Listing updated: August 08, 2025 at 12:50pm
Listed by:
DEONN GRAEBER 715-218-1120,
NORTHWOODS COMMUNITY REALTY, LLC
Bought with:
CHRISTINA DUCKETT, 44576 - 94
CENTURY 21 BEST WAY REALTY
Source: GNMLS,MLS#: 212223
Facts & features
Interior
Bedrooms & bathrooms
- Bedrooms: 3
- Bathrooms: 3
- Full bathrooms: 3
Primary bedroom
- Level: First
- Dimensions: 11'11x13'3
Bedroom
- Level: First
- Dimensions: 12'4x13
Bedroom
- Level: First
- Dimensions: 9'6x10'7
Primary bathroom
- Level: First
- Dimensions: 10x6'2
Bathroom
- Level: Basement
Bathroom
- Level: First
Dining room
- Level: First
- Dimensions: 12'5x10'1
Family room
- Level: Basement
- Dimensions: 30'3x25'8
Kitchen
- Level: First
- Dimensions: 14'8x8'7
Living room
- Level: First
- Dimensions: 17'9x16'7
Storage room
- Level: Basement
- Dimensions: 21'3x25'8
Heating
- Forced Air, Natural Gas
Cooling
- Central Air
Appliances
- Included: Dryer, Dishwasher, Gas Oven, Gas Range, Gas Water Heater, Microwave, Refrigerator, Washer
- Laundry: Washer Hookup, In Basement
Features
- Cathedral Ceiling(s), High Ceilings, Bath in Primary Bedroom, Main Level Primary, Cable TV, Vaulted Ceiling(s), Walk-In Closet(s)
- Flooring: Carpet, Ceramic Tile, Vinyl
- Basement: Full,Interior Entry,Partially Finished
- Attic: Crawl Space
- Has fireplace: No
- Fireplace features: None
Interior area
- Total structure area: 1,782
- Total interior livable area: 1,782 sqft
- Finished area above ground: 1,161
- Finished area below ground: 621
Property
Parking
- Total spaces: 4
- Parking features: Attached, Detached, Garage, Two Car Garage, Driveway
- Attached garage spaces: 2
- Has uncovered spaces: Yes
Features
- Levels: One
- Stories: 1
- Patio & porch: Deck, Open
- Exterior features: Out Building(s)
- Frontage length: 0,0
Lot
- Size: 0.80 Acres
- Features: Level, Rural Lot
Details
- Additional structures: Outbuilding
- Parcel number: NO757 and NO758
Construction
Type & style
- Home type: SingleFamily
- Architectural style: Ranch,One Story
- Property subtype: Single Family Residence
Materials
- Frame, Modular/Prefab, Vinyl Siding
- Foundation: Poured
- Roof: Composition,Shingle
Condition
- Year built: 1997
Utilities & green energy
- Electric: Circuit Breakers
- Sewer: Conventional Sewer
- Water: Drilled Well
- Utilities for property: Cable Available, Phone Available, Underground Utilities
Community & neighborhood
Location
- Region: Tomahawk
- Subdivision: Point O'Pines Subdivision
Other
Other facts
- Ownership: Fee Simple
- Road surface type: Paved
Price history
| Date | Event | Price |
|---|---|---|
| 8/8/2025 | Sold | $325,000$182/sqft |
Source: | ||
| 7/9/2025 | Contingent | $325,000$182/sqft |
Source: | ||
| 6/16/2025 | Price change | $325,000-7.1%$182/sqft |
Source: | ||
| 5/24/2025 | Listed for sale | $350,000$196/sqft |
Source: | ||
Public tax history
| Year | Property taxes | Tax assessment |
|---|---|---|
| 2024 | $1,533 +6% | $212,200 |
| 2023 | $1,446 -18% | $212,200 +64.8% |
| 2022 | $1,763 -5.2% | $128,800 |
Find assessor info on the county website
Neighborhood: 54487
Nearby schools
GreatSchools rating
- 6/10Tomahawk Elementary SchoolGrades: PK-5Distance: 6.1 mi
- 7/10Tomahawk Middle SchoolGrades: 6-8Distance: 6.1 mi
- 7/10Tomahawk High SchoolGrades: 9-12Distance: 6.1 mi
Schools provided by the listing agent
- Elementary: LI Tomahawk
- Middle: LI Tomahawk
- High: LI Tomahawk
Source: GNMLS. This data may not be complete. We recommend contacting the local school district to confirm school assignments for this home.
Get pre-qualified for a loan
At Zillow Home Loans, we can pre-qualify you in as little as 5 minutes with no impact to your credit score.An equal housing lender. NMLS #10287.
